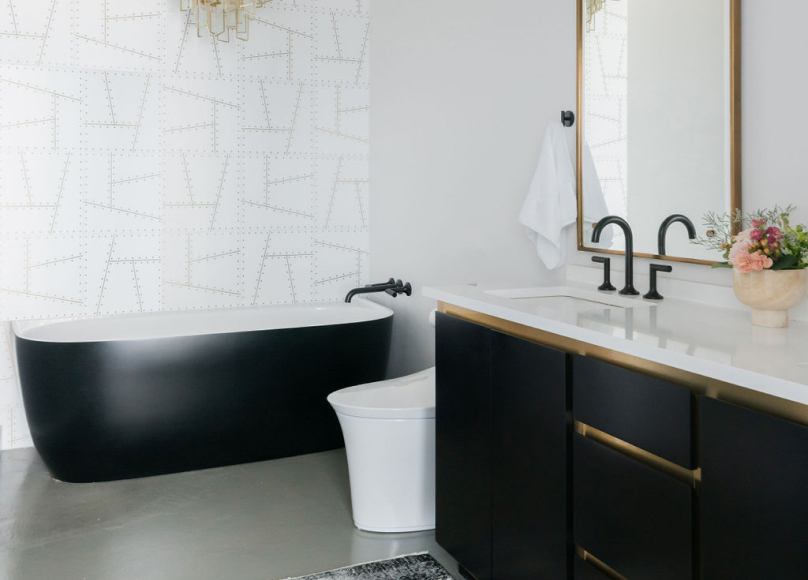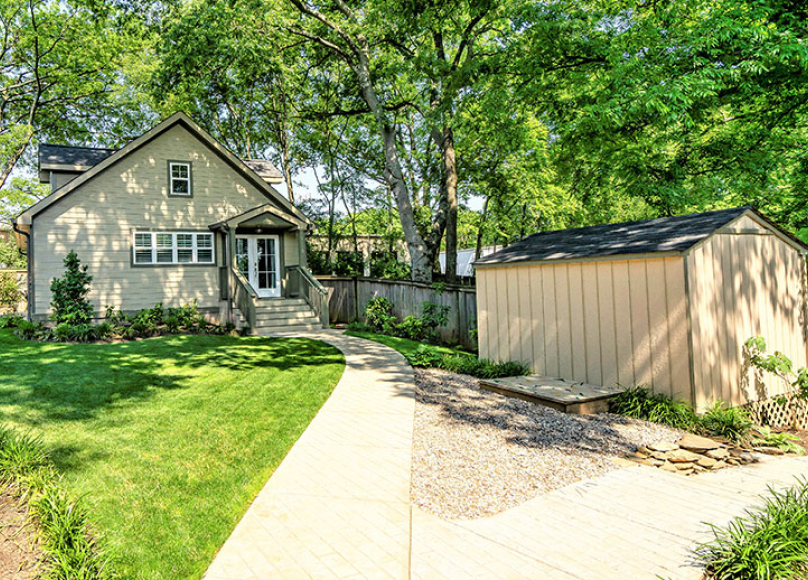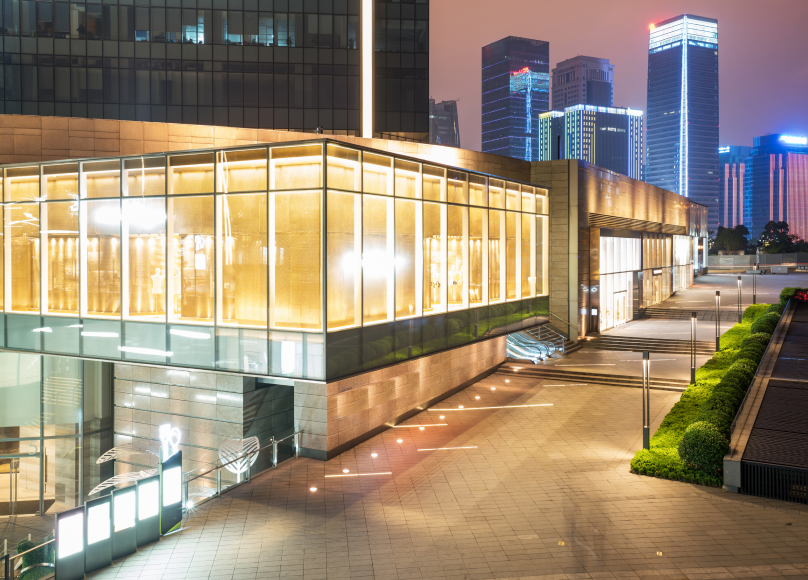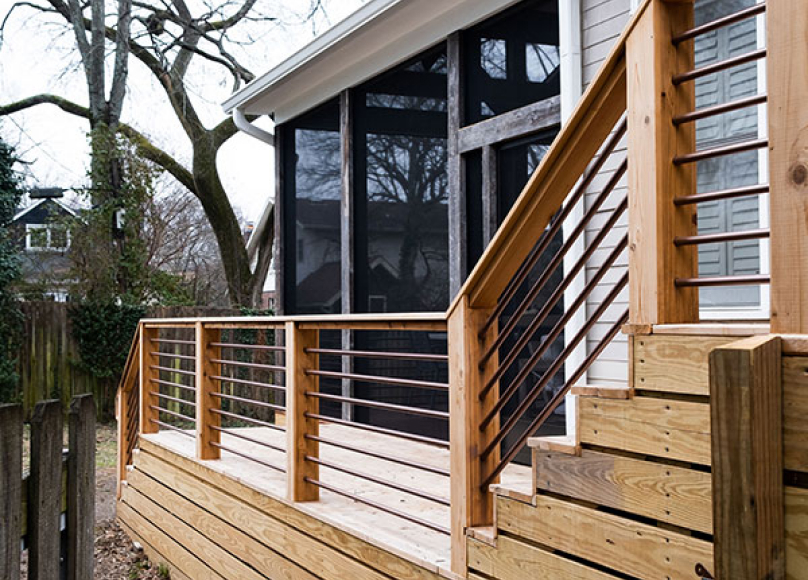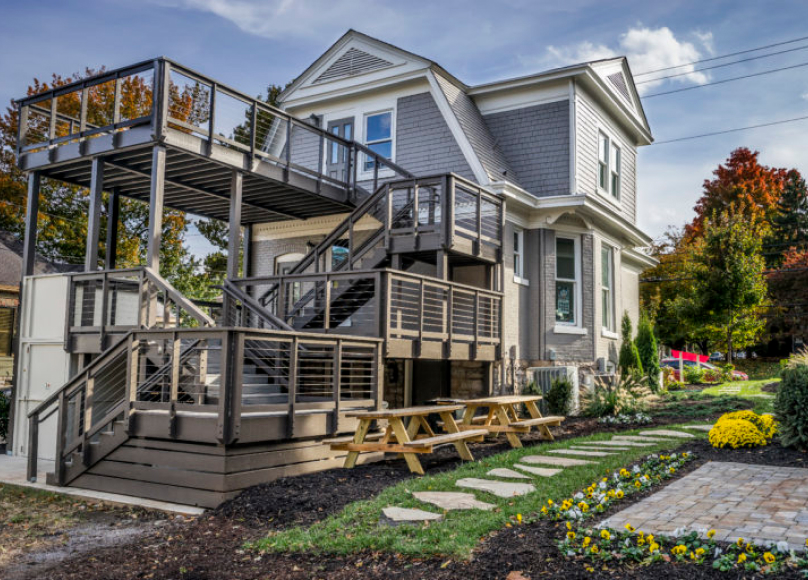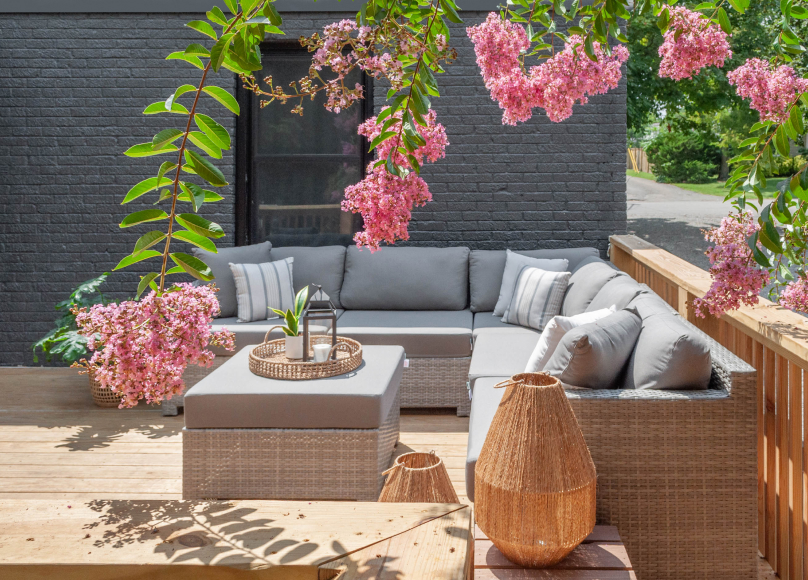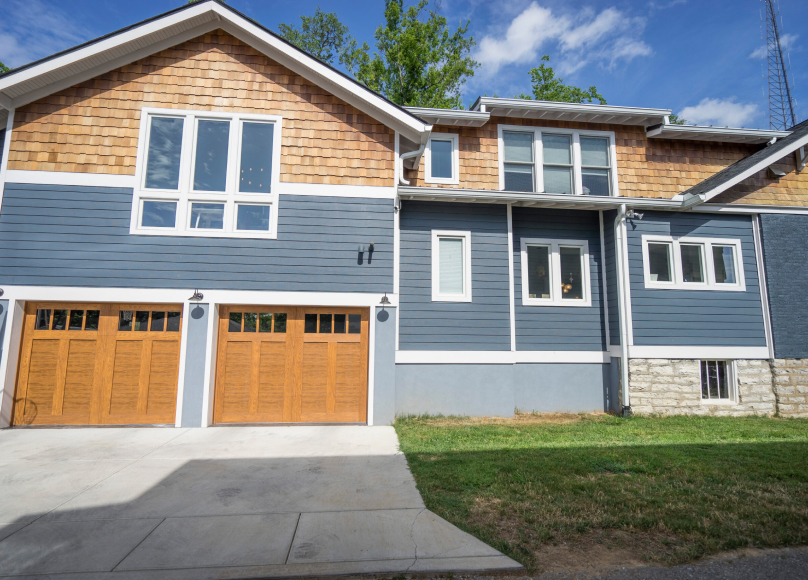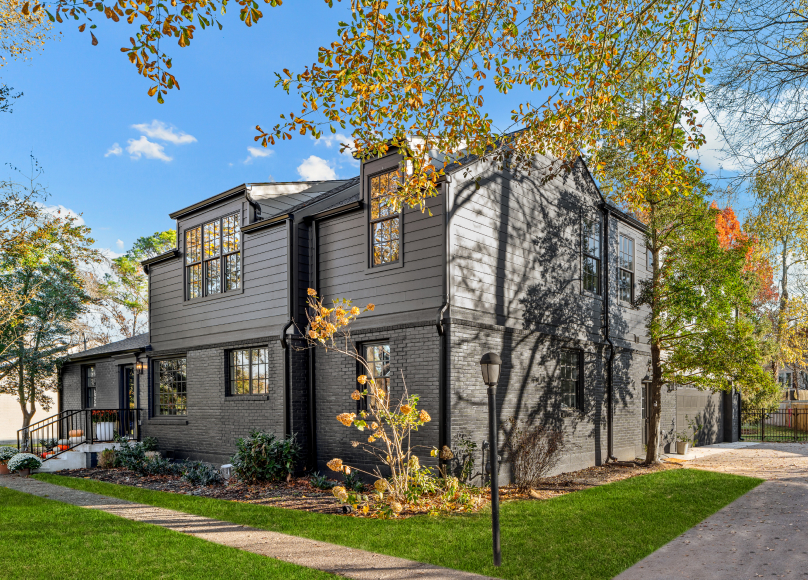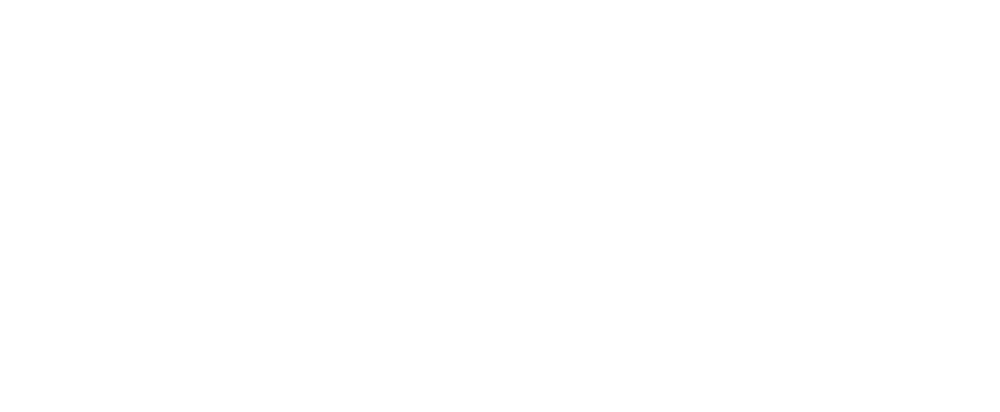Upstairs Additions
Upstairs Additions and Renovations in Nashville, Tennessee
Expand Your Space with The Dan Company
An upstairs addition is one of the most impactful ways to transform your home, adding valuable square footage and creating new possibilities for your living space. Whether you’re building a new master suite, a home office, or additional bedrooms, an upstairs addition can maximize your home’s potential without needing to move.
It might be time to consider an upstairs addition if:
- You need more living space. Growing families, remote work, or hobbies may require more room than your current home provides.
- You’re looking to increase home value. Expanding upward adds significant value to your property and can attract potential buyers.
- You want to stay in your current neighborhood. An upstairs addition allows you to enjoy more space without leaving the area you love.
- You’re planning for the future. Whether accommodating aging parents or creating a rental income opportunity, an addition can serve your changing needs.
- You need specialized spaces. From playrooms to gyms to guest suites, adding a second story allows you to tailor your home to your lifestyle.
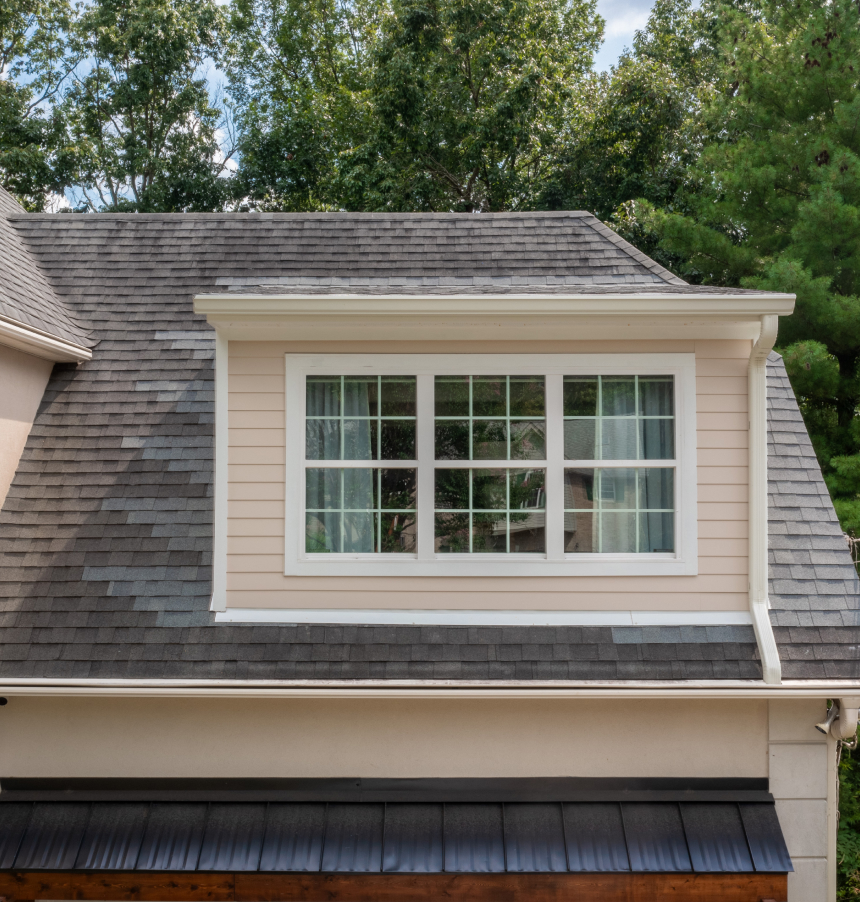
Why Consider an Upstairs Addition?
An upstairs addition isn’t just about adding square footage—it’s about improving how you live in your home. Here’s how an upstairs addition can make a lasting difference:
Expand Your Living Possibilities
Create multi-functional spaces like a guest suite that doubles as a home office or a playroom that can evolve into a teen hangout or hobby room.
Boost Energy Efficiency
Adding a second story gives you the opportunity to install modern insulation, energy-efficient windows, and updated HVAC systems that reduce energy costs.
Optimize Your Home’s Layout
Moving bedrooms or offices upstairs can free up space on the main floor for larger living or dining areas.
Increase Privacy
Elevate private spaces like bedrooms or a master suite to create a quiet retreat away from the bustle of the main floor.
Take Advantage of Views
Adding an upper level can give you access to scenic views, natural light, or even a balcony to enjoy your outdoor surroundings.
Ready to Start Your Upstairs Addition Project?
Get in touch today. We’ll respond by phone or email ASAP.
What’s in an Upstairs Addition?
Every upstairs addition is unique, and the options for customization are endless. Here are some features commonly included in upstairs additions:
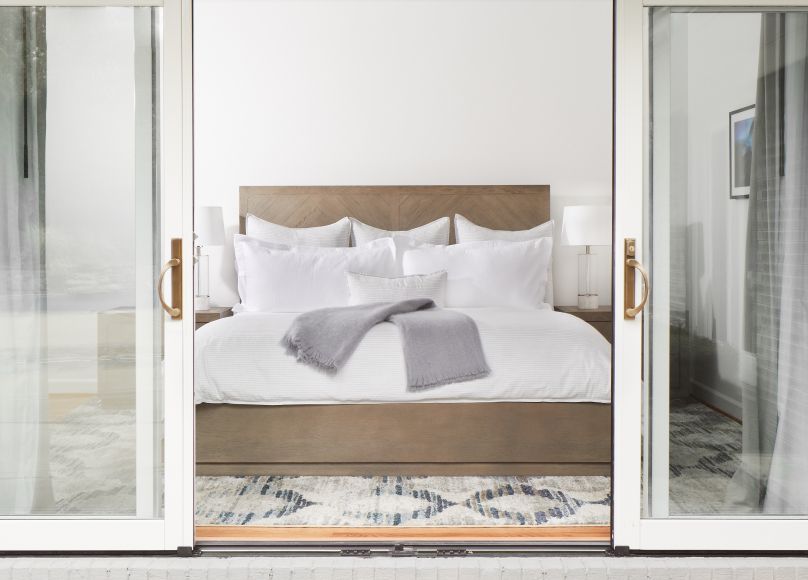
New Bedrooms
Add private spaces for family members or guests.
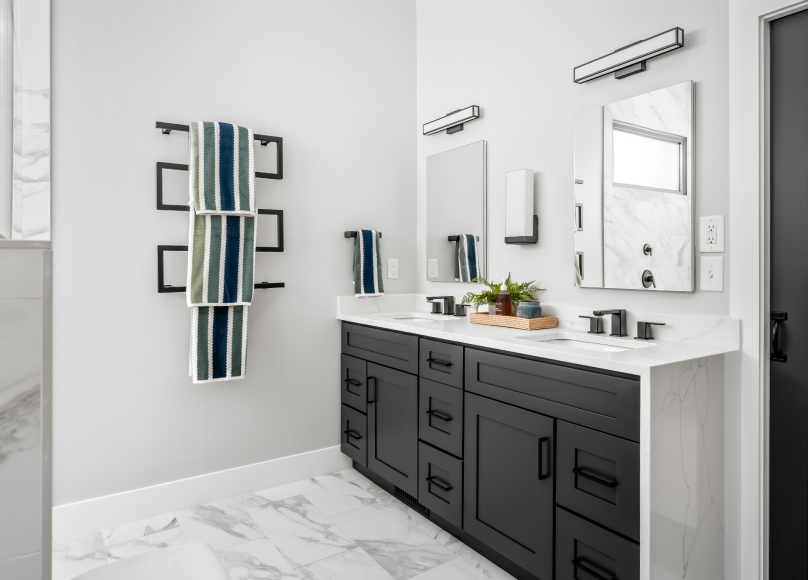
Bathrooms
Build luxurious bathrooms with modern fixtures to enhance comfort and convenience.
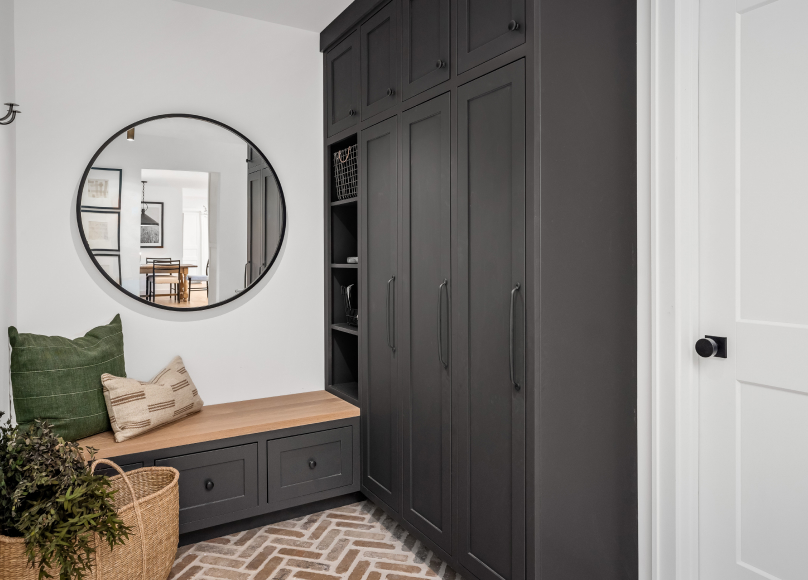
Closets and Storage
Maximize storage with custom closets, built-ins, and creative solutions for unused spaces.
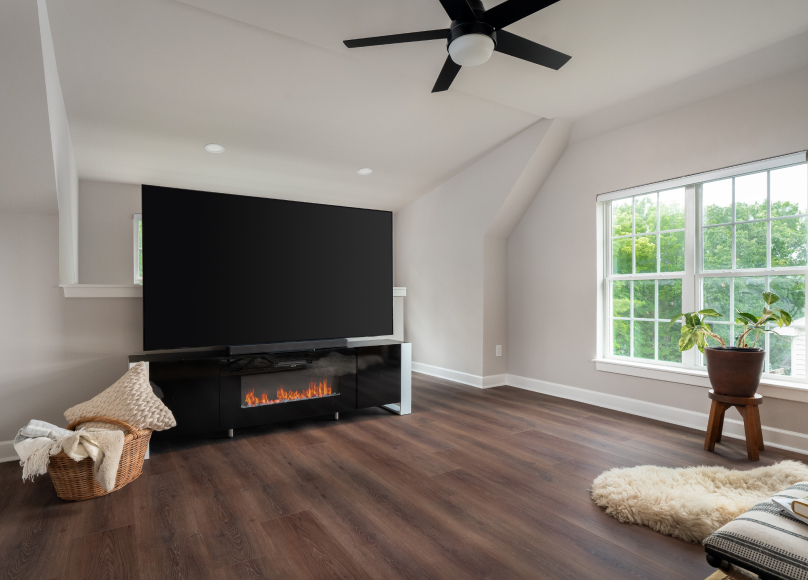
Living Areas
Create a family room, playroom, or media room for relaxation and entertainment.
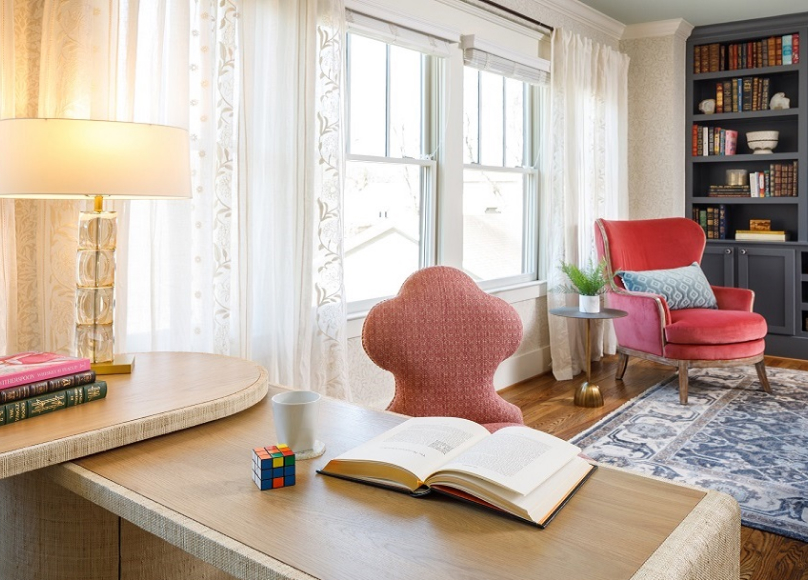
Home Offices
Design a quiet, dedicated space for working from home.
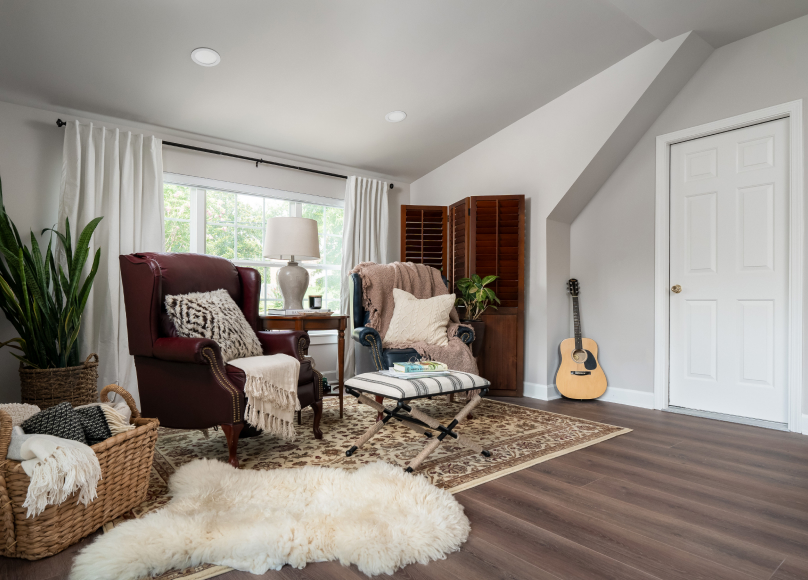
Bonus Rooms
Add flexible spaces that can adapt to your changing needs.
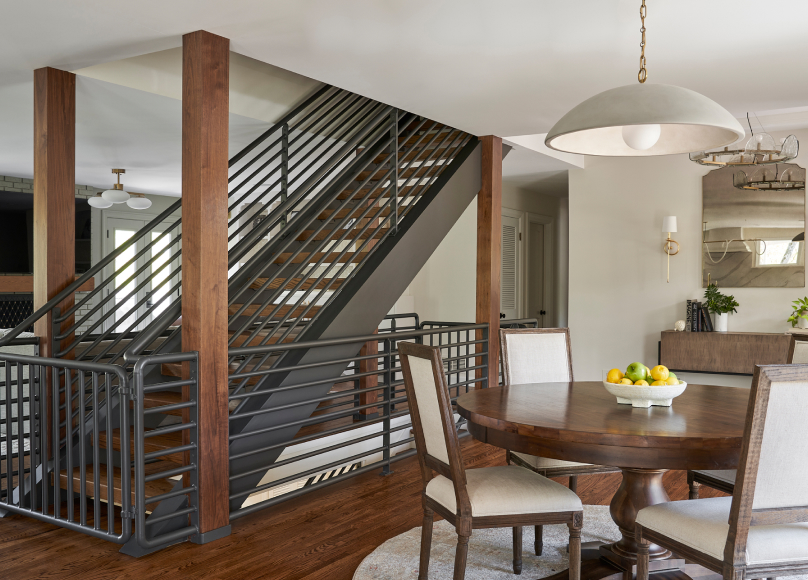
Staircases
Seamlessly integrate new staircases into your home’s design for safe, stylish access to the second floor.
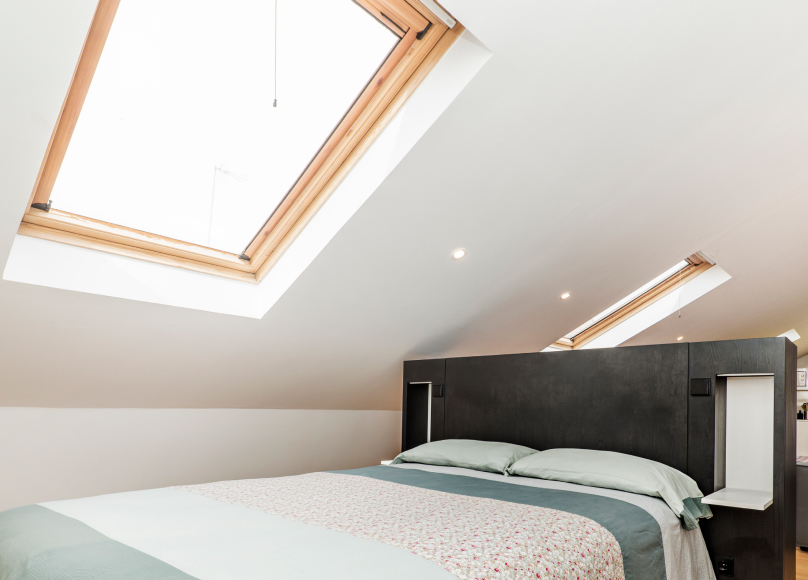
Special Features
Include skylights, custom lighting, or a balcony to make your upstairs addition truly unique.
Your project is our most important job.
When you decide to invest in an addition, you’re placing trust in your contractor and building partner. The Dan Company’s experienced team of carpenters, builders, and remodelers will treat your project with care and craft a space that’s uniquely YOU.
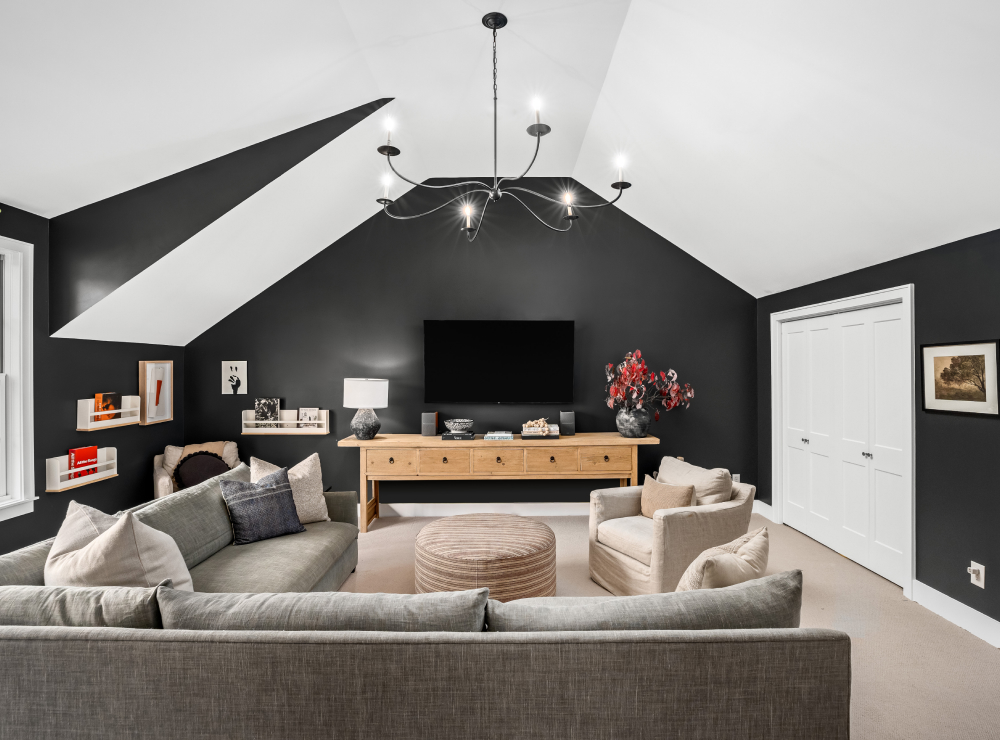
Thinking about a new construction project?
We want to hear about it. We’ll respond by phone or email ASAP
"*" indicates required fields
FAQs About Upstairs Additions
How long does an upstairs addition take?
The timeline varies depending on the scope, materials, and existing structure. We’ll provide a detailed timeline during your consultation and work to complete your project as efficiently as possible.
Do you help with design and permitting?
Yes, we collaborate with trusted architects and designers to help with plans and materials. We also handle all permitting to ensure compliance with local regulations.
How much does an upstairs addition cost?
Costs depend on the size, design, and features included. Contact us for a detailed estimate and to explore what’s possible within your budget.
Will the addition match my home’s current design?
Absolutely. We ensure that all additions integrate seamlessly with your home’s existing structure and aesthetic.
Can you add bathrooms to an upstairs addition?
Yes! Adding a bathroom is a common request, and we’ll help you design one that meets your needs and complements the space.
Do I need to move out during construction?
Most of our clients remain in their homes during the process. We strive to minimize disruptions and work efficiently to keep your project on track.
Can my home’s foundation support an upstairs addition?
Before starting, we conduct a thorough structural assessment to ensure your foundation can handle the additional weight. If necessary, we can reinforce the foundation to safely accommodate the new level.
How do you ensure the upstairs addition blends with my home’s exterior?
We carefully match materials, architectural styles, and finishes to create a seamless appearance that looks like it’s always been part of your home.
Will an upstairs addition disrupt my daily routine?
While there will be some disruption, we strive to minimize the impact by working efficiently and maintaining open communication throughout the project. We also implement safety measures to protect your living areas.
What’s the best way to design a staircase for an upstairs addition?
We work with you to design a staircase that’s safe, stylish, and space-efficient. Options include traditional, spiral, or modern designs, depending on your preferences and available space.
Are there height restrictions for adding a second story?
Local zoning laws and building codes may impose height restrictions. We handle all permitting and ensure your addition complies with regulations.
Can I include energy-efficient features in my upstairs addition?
Yes, we can incorporate features like energy-efficient windows, insulation, and HVAC systems to improve comfort and reduce energy costs in your new space.
What’s the difference between a full second-story addition and a partial one?
A full addition spans the entire footprint of your home, while a partial addition covers only part of it, such as a new master suite or bonus room. We’ll help you decide which option fits your needs and budget.
How do you handle plumbing and electrical for an upstairs addition?
We integrate plumbing and electrical systems seamlessly into the new space, ensuring they meet modern safety standards and work efficiently with your existing systems.
Can I customize the layout of my upstairs addition?
Absolutely. We work with you to design a layout that fits your needs, whether that’s additional bedrooms, a bathroom, or a combination of functional and recreational spaces.
How can I maximize natural light in my upstairs addition?
We can include features like skylights, large windows, or a balcony to bring in more natural light and make your upstairs addition feel bright and inviting.
How do I get started?
Contact us today to schedule a consultation. Let’s bring your vision for an upstairs addition to life!
More Questions?
Looking for Something else?
Our General Contractor Services Include:


