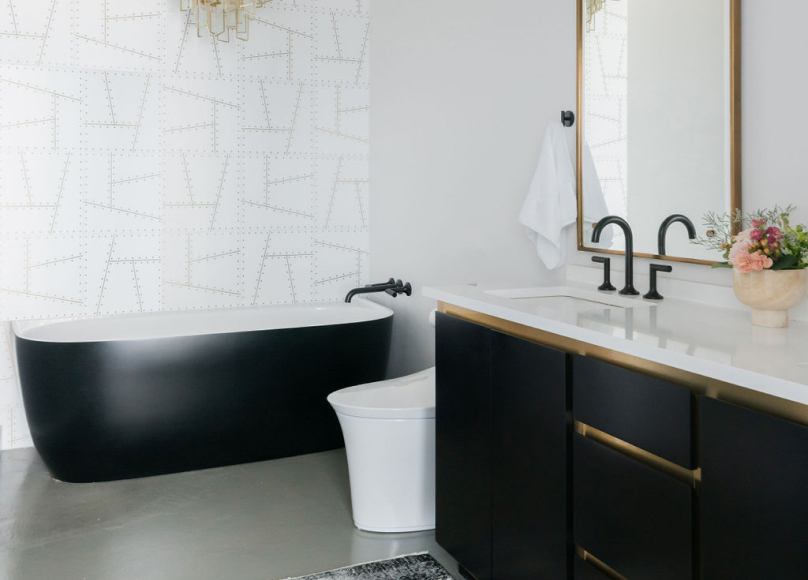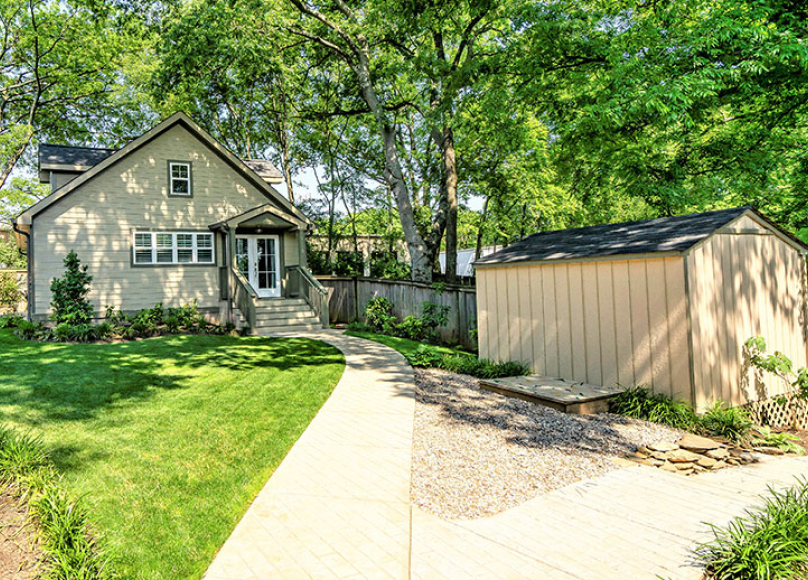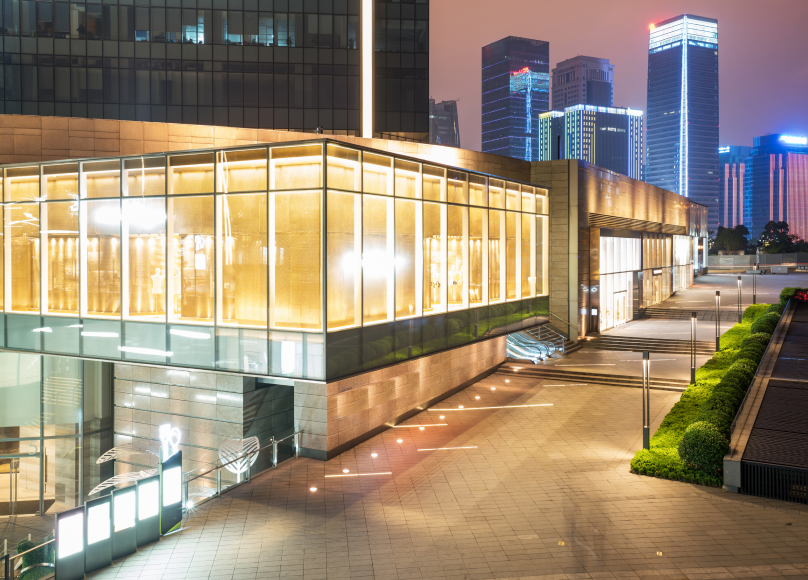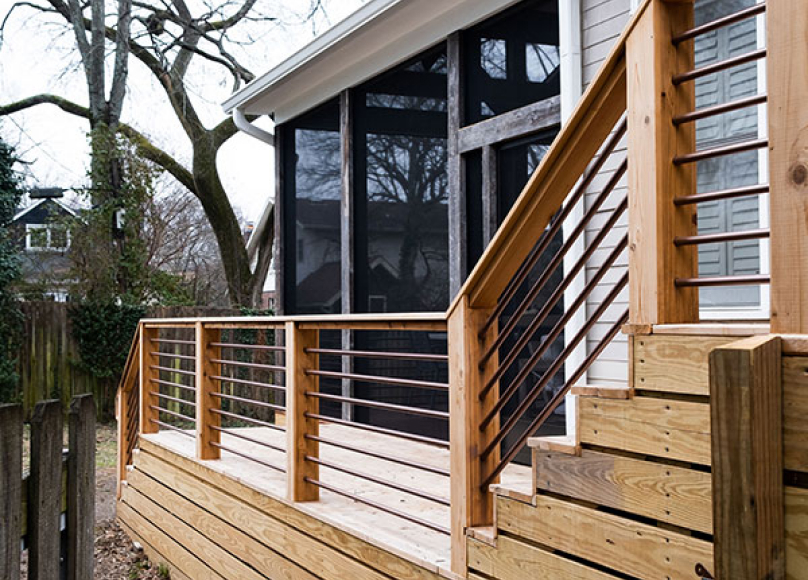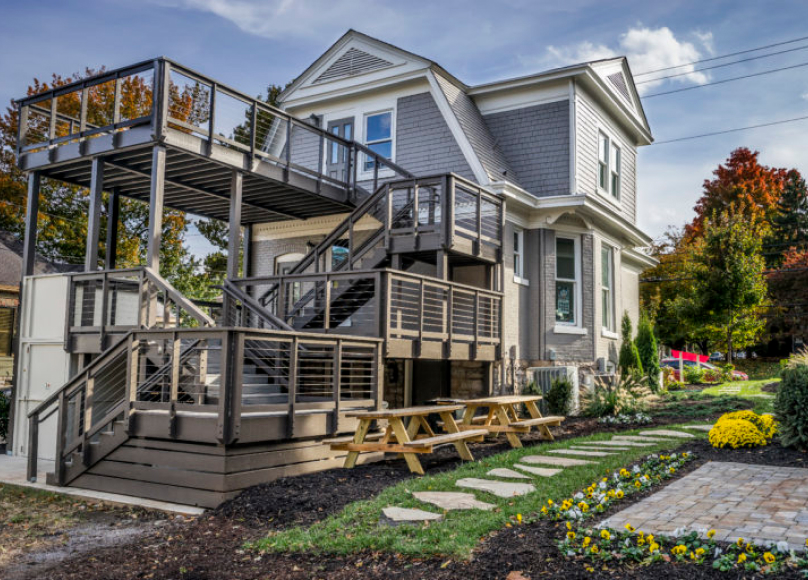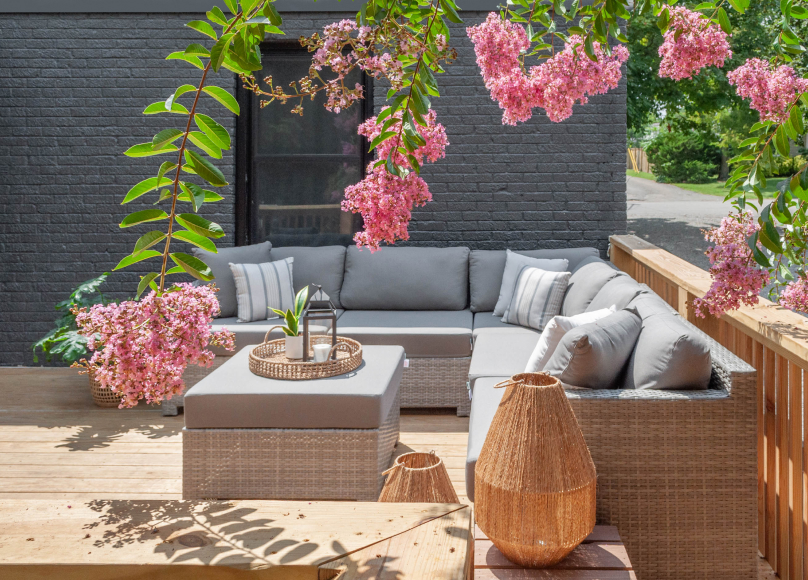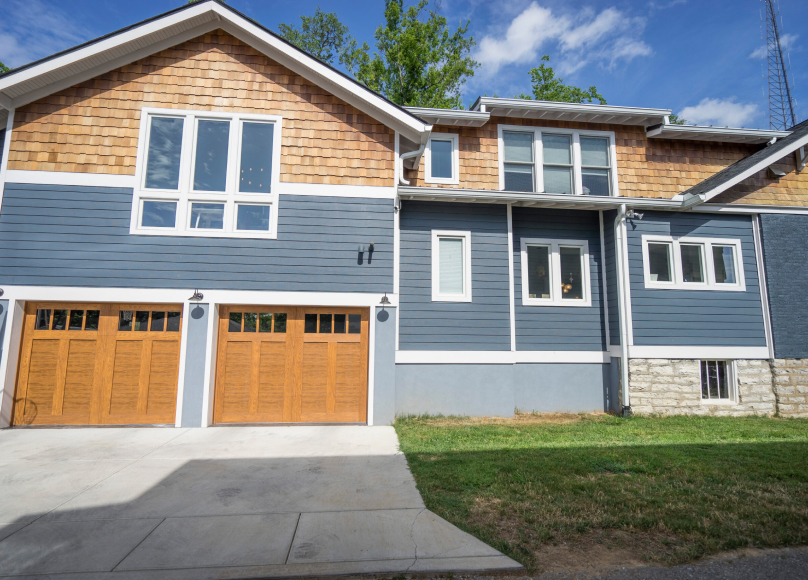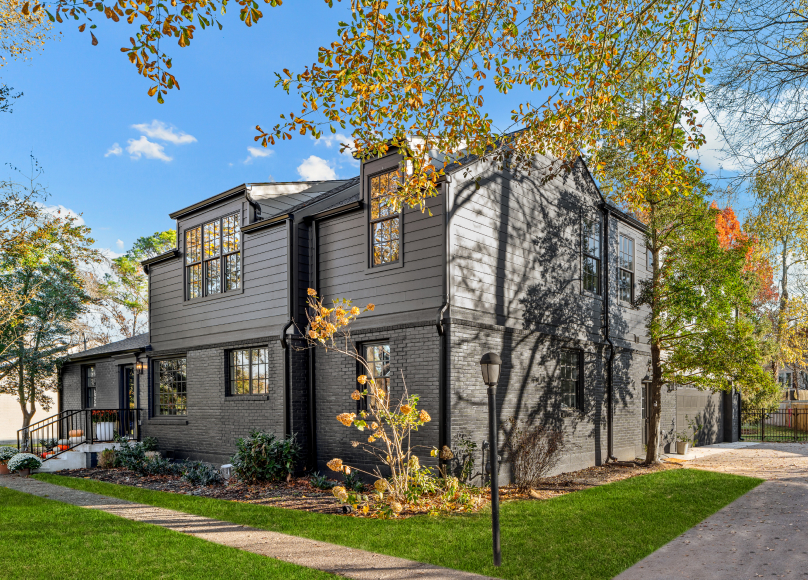In-Law Suites: The Perfect Blend of Comfort, Privacy, and Convenience
Create a welcoming, independent space for your loved ones while adding value and flexibility to your home.
Whether it’s welcoming aging parents, long-term guests, or grown children back home, an in-law suite is the perfect way to create a private, comfortable space for your loved ones—without sacrificing the togetherness of family life. Unlike traditional guest rooms, in-law suites are fully functional living spaces, designed to provide independence and privacy while keeping everyone close.
For many homeowners, an in-law suite is more than just an addition; it’s a thoughtful solution to evolving family needs. These spaces can include private bedrooms, bathrooms, kitchenettes, and even separate entrances, allowing family members to feel at home while maintaining their independence. In-law suites also serve as flexible spaces for multi-generational households, accommodating both today’s needs and future possibilities.
At The Dan Company, we specialize in creating in-law suites that seamlessly integrate into your home’s design and layout. Whether you’re expanding your square footage with a new addition, transforming your basement, or adding a detached unit in your backyard, we’ll work closely with you to craft a space that is both functional and welcoming.
From increasing your home’s value to providing peace of mind for your loved ones, an in-law suite is a smart, long-term investment that enhances comfort and convenience. Let’s create a space where your family can feel at home—together and apart.
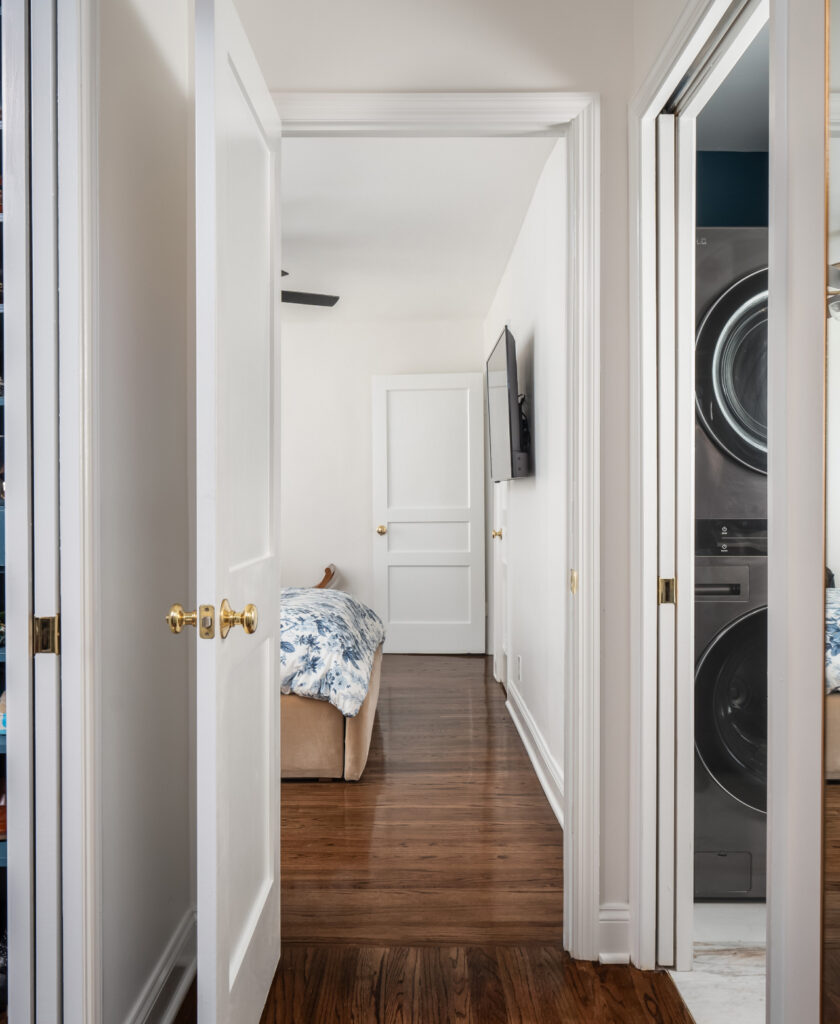
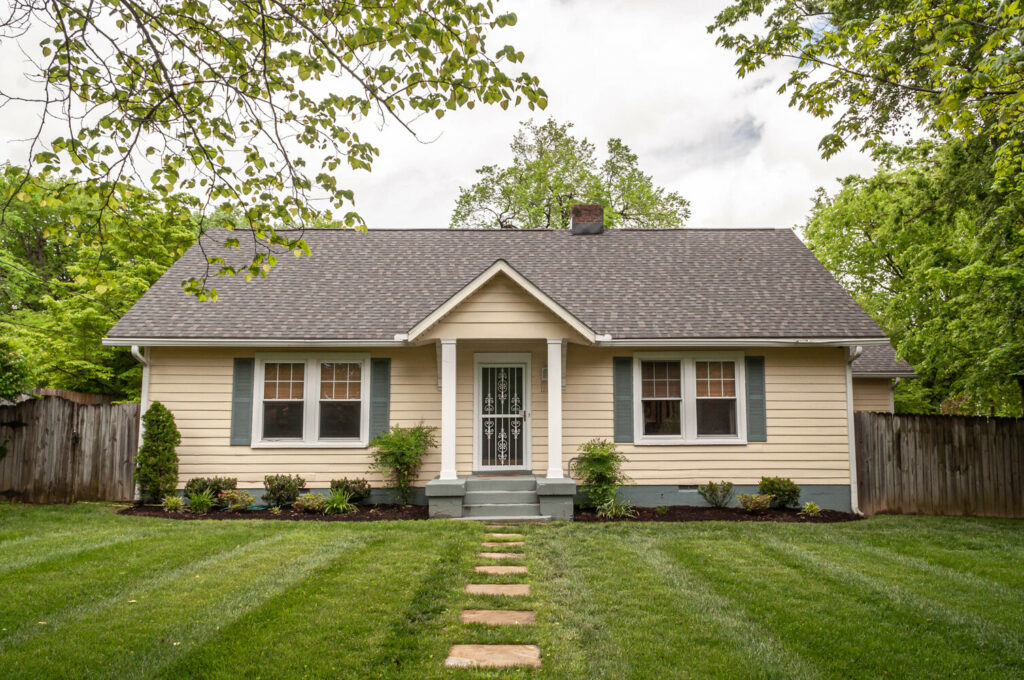
What is an In-Law Suite?
An in-law suite is a self-contained living space within your home or property, thoughtfully designed to provide privacy, comfort, and independence for extended family members. While these suites are most commonly used for aging parents, they’re also ideal for long-term guests, adult children, or even as flexible rental spaces.
In-law suites often include the following features:
- A Private Bedroom: A personal, comfortable sleeping area where your loved ones can relax and feel at home. This dedicated space ensures they have privacy while still being close to the main household.
- Full or Half Bath: An independent bathroom adds convenience and comfort, eliminating the need to share facilities with the rest of the family. Full baths can include walk-in showers or tubs for additional accessibility.
- Living Space: A cozy area for relaxing, watching TV, reading, or even entertaining guests. Adding a sitting area allows in-law suite residents to enjoy their own personal retreat within the home.
- Kitchenette or Small Kitchen: A compact kitchen or kitchenette provides the option for residents to prepare their own meals, offering added autonomy while still staying connected to the main household.
- Private Entrances: A separate entrance allows for ultimate privacy and freedom, giving residents the ability to come and go independently, much like having their own apartment.
At The Dan Company, we specialize in creating in-law suites that blend seamlessly with your home while offering all the features your family needs. Whether you’re building new, renovating, or converting an existing space, we’ll help you design and create a thoughtful, beautiful suite that’s as functional as it is welcoming.
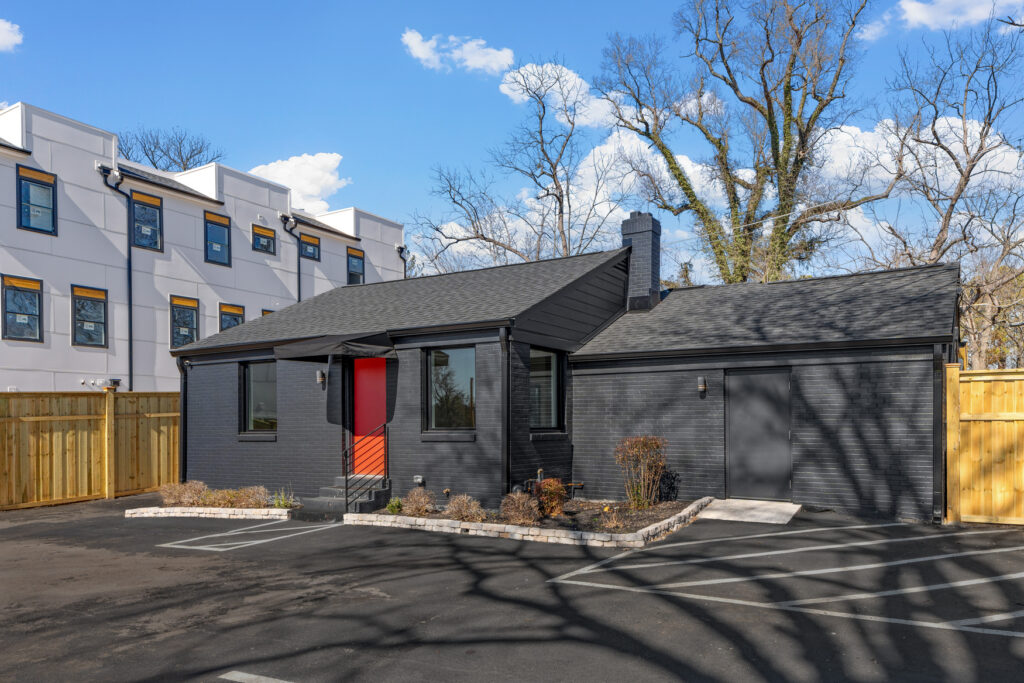
Benefits of an In-Law Suite
Building an in-law suite offers far more than just added square footage – it’s an investment in your home, your family, and your future. Here are the key benefits of adding an in-law suite to your property:
- Keep Family Close: An in-law suite allows you to bring aging parents, adult children, or extended family members closer while still respecting everyone’s need for privacy and independence. Whether you’re caring for a loved one or simply want more family connection, this space strikes the perfect balance.
- Increased Home Value: Adding an in-law suite is a smart financial decision. Buyers are increasingly looking for homes with flexible, multi-generational living options. A well-designed in-law suite can make your home stand out in the market and deliver a strong return on investment.
- Flexible Use of Space: Beyond housing family members, in-law suites offer versatility. Use the space as a private guest suite for long-term visitors, a short-term rental for extra income, or even a private home office, studio, or workout area when it’s not in use.
- Cost Savings for Families: An in-law suite can help reduce the financial strain of assisted living or renting a separate property. It’s a cost-effective solution for families who want to provide care and comfort without paying for outside housing options.
- Independence with Support: For aging parents or adult children, in-law suites provide the perfect combination of autonomy and accessibility. Residents have their own private space, while still being steps away from the support and companionship of family.
- Aging-in-Place Option: Plan ahead for the future with an in-law suite designed for aging-in-place. Features like no-step entryways, grab bars, wider doorways, and walk-in showers make the space safer and more accessible for older residents now and later.
- Strengthen Family Bonds: Living close to family can foster stronger relationships, easier caregiving, and peace of mind for everyone. An in-law suite creates opportunities for shared meals, memories, and moments, without compromising personal space.
With its blend of functionality and flexibility, an in-law suite can be the perfect solution for families looking to grow together while maintaining privacy. At The Dan Company, we ensure that every in-law suite we design is beautiful, practical, and tailored to your unique needs.
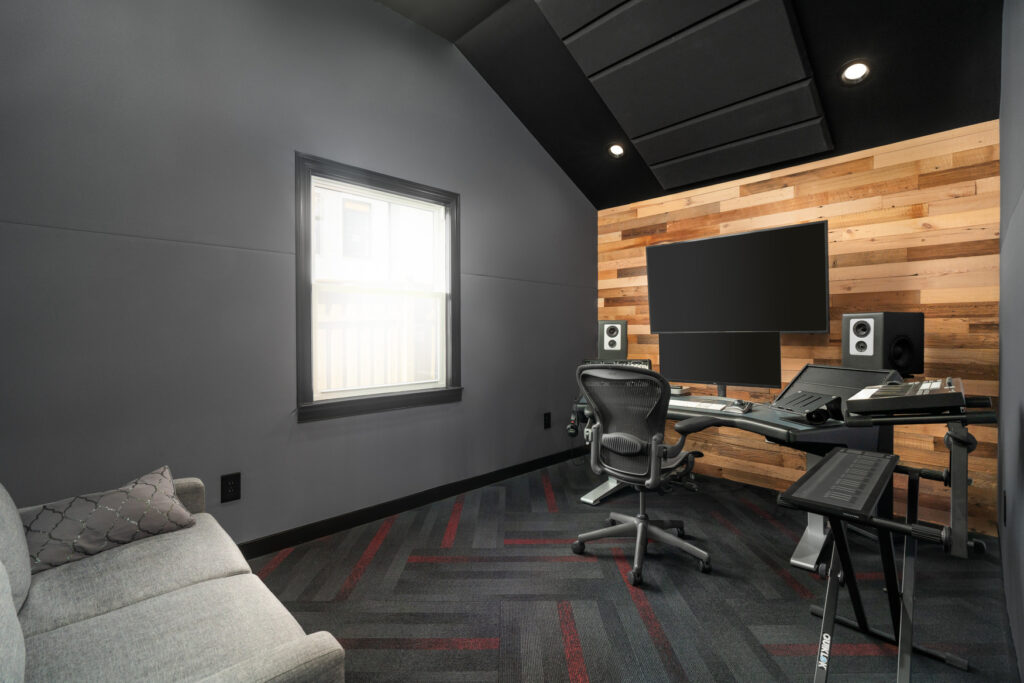
Where to Add an In-Law Suite
When it comes to adding an in-law suite, there are multiple options to suit your home’s layout, property size, and specific needs. The flexibility of in-law suites means they can be created within your existing space, as a seamless addition, or even as a detached structure. Here are the most common places to build an in-law suite:
- Home Additions: One of the most popular options, a home addition creates new square footage specifically for your in-law suite. Whether it’s extending off the back, side, or even front of your home, an addition allows you to build a custom space tailored to your family’s needs. With a private entrance, bedroom, bathroom, and kitchenette, it can feel like a completely separate apartment while maintaining easy access to the main home.
- Basement Conversions: If you have an underutilized basement, converting it into an in-law suite is an efficient use of space. Basements are ideal for creating private, self-contained living areas, as they often offer ample square footage. Features like a separate entrance, upgraded lighting, and thoughtful design can make the basement feel bright, comfortable, and welcoming.
- Garage Conversions: A garage can be transformed into a functional in-law suite without taking up any additional property space. Attached garages can provide convenient access to the main home, while detached garages offer more privacy. Insulation, ventilation, plumbing, and upgraded finishes will ensure the space feels like a true living area, not just a converted garage.
- Bonus Rooms or Attic Spaces: Unused bonus rooms or attics are excellent candidates for in-law suites. These spaces often sit empty or function as storage, but with thoughtful design, they can become comfortable and cozy living quarters. Attic conversions may require additional insulation, stair access upgrades, and lighting improvements to create a welcoming environment.
- Detached Accessory Dwelling Units (DADUs): For ultimate independence and privacy, a DADU—or detached accessory dwelling unit—could be the perfect solution. Built as a stand-alone structure in your backyard, a DADU gives residents their own home, complete with a private bedroom, bathroom, kitchen, and living space. This option feels like a mini house while keeping family members close by.
- Reconfiguring Existing Rooms: If you’re working within your home’s current footprint, an in-law suite can be created by reconfiguring or combining existing rooms. A spare bedroom, formal dining room, or unused living space can be redesigned into a multi-functional suite with a small living area, bathroom, and kitchenette.
- Above a Garage: The space above your garage can also serve as an excellent location for an in-law suite. By building out this area, you add valuable living space without altering your main home’s layout. This option can provide privacy and comfort while maximizing your home’s square footage.
The best location for your in-law suite will depend on your home’s layout, the desired level of privacy, and your family’s needs. Whether you’re building a new addition, converting an existing space, or constructing a DADU, The Dan Company will guide you through the options and help determine the perfect solution for your property. Our expert team will create a space that’s functional, beautiful, and seamlessly integrated into your home.
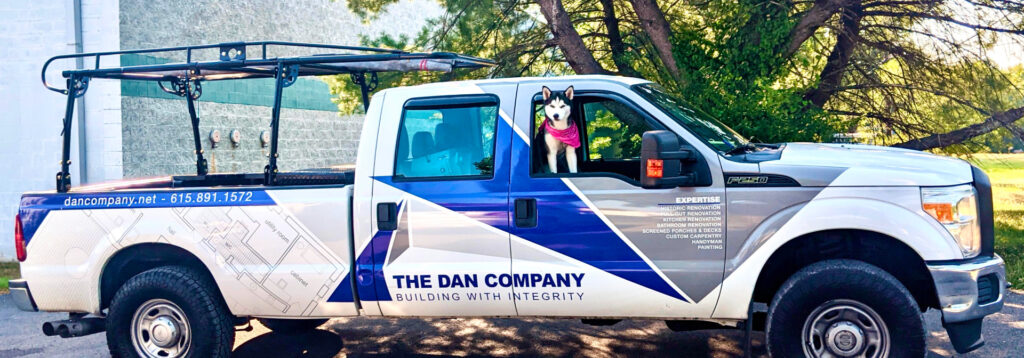
Why Choose The Dan Company for Your In-Law Suite?
Creating an in-law suite requires careful planning and thoughtful design to ensure both comfort and functionality. At The Dan Company, we take pride in:
- Personalized Design: Tailoring each suite to your needs and home layout.
- Attention to Detail: Craftsmanship that ensures every element is functional, stylish, and built to last.
- Clear Communication: Transparent timelines and updates so you always know what’s happening.
- Creative Solutions: Making the most of your available space while maximizing comfort and privacy.
We’ll work with you to design and build a space that feels like home for everyone.
Your project is our most important job.
When you decide to update your space, you’re placing trust in your contractor and building partner. The Dan Company’s experienced team of carpenters, builders, and remodelers will treat your project with care and craft a space that’s uniquely YOU.
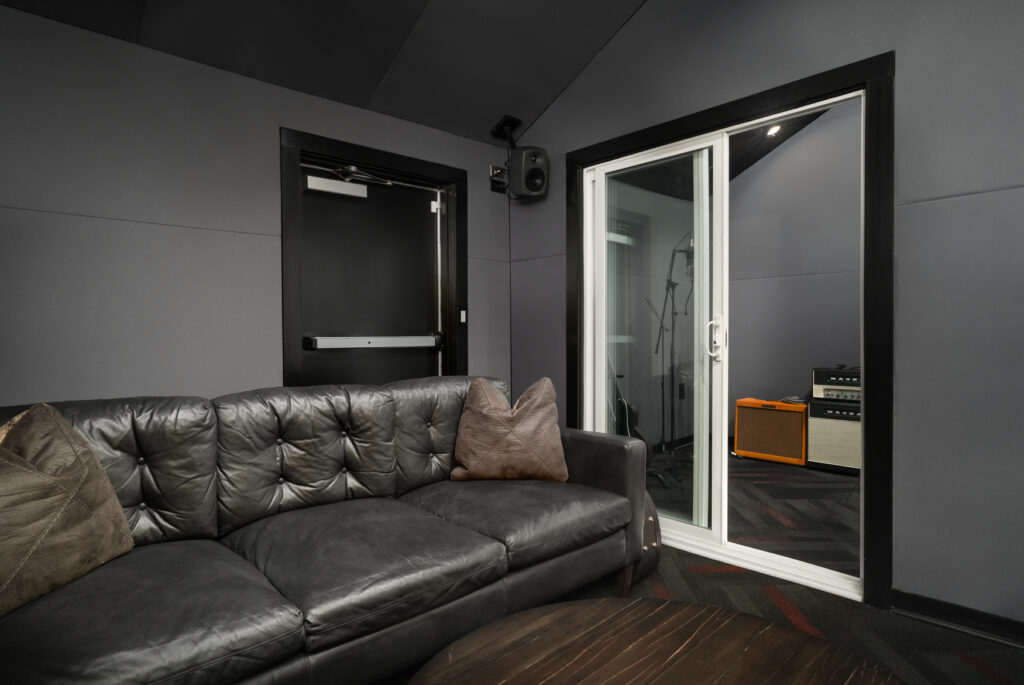
Thinking about a new construction project?
We want to hear about it. We’ll respond by phone or email ASAP
"*" indicates required fields
FAQs About In-Law Suites
How much space do I need for an in-law suite?
Yes! Many homeowners opt for a small kitchen or kitchenette to provide added independence for long-term guests or family members.
Can I add a kitchen or kitchenette to an in-law suite?
Absolutely. We specialize in finding creative solutions, like converting basements, garages, or even building detached units.
Is it possible to create an in-law suite in a small home?
Yes! In-law suites are highly appealing to buyers looking for flexible spaces, whether for family use or rental potential.
Will an in-law suite add value to my home?
Contact us today to schedule a consultation. Let’s bring your vision for a home expansion to life!
How long does it take to build an in-law suite?
Contact us today to schedule a consultation. Let’s bring your vision for a cozy, functional in-law suite to life!
How do I get started?
Timelines vary depending on the scope of the project, but we’ll provide clear expectations and keep your project on track from start to finish.
More Questions?
Looking for Something else?
Our General Contractor Services Include:


