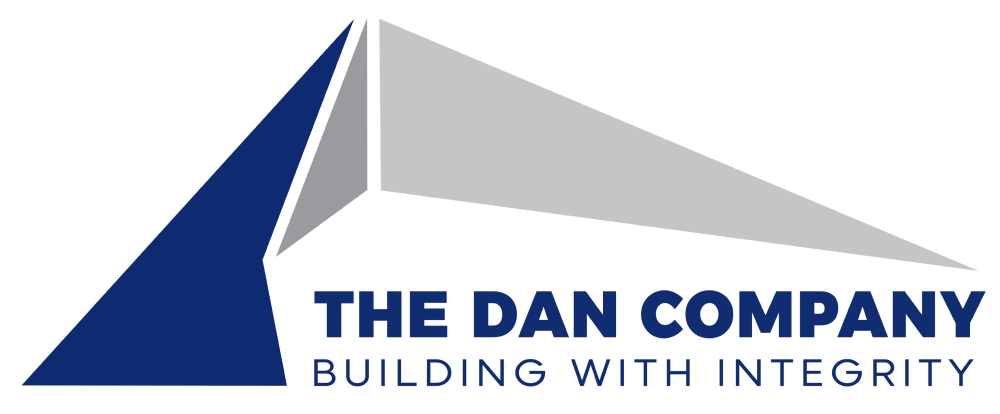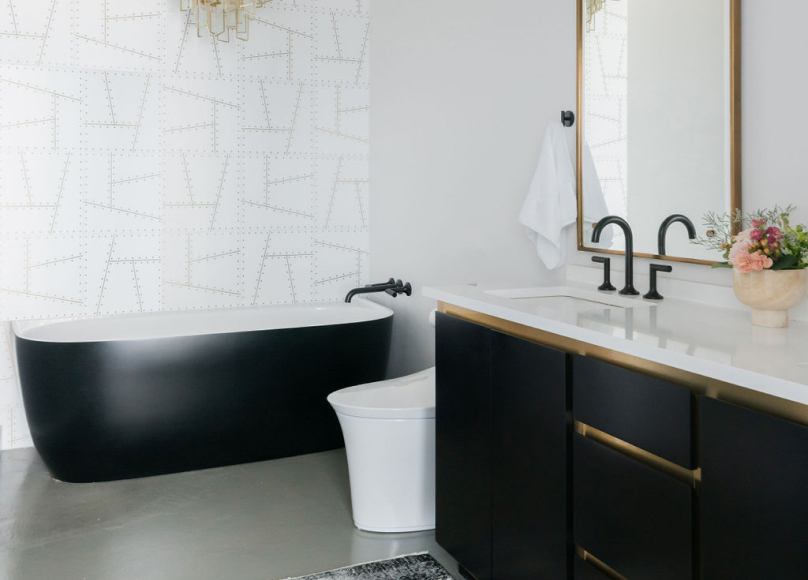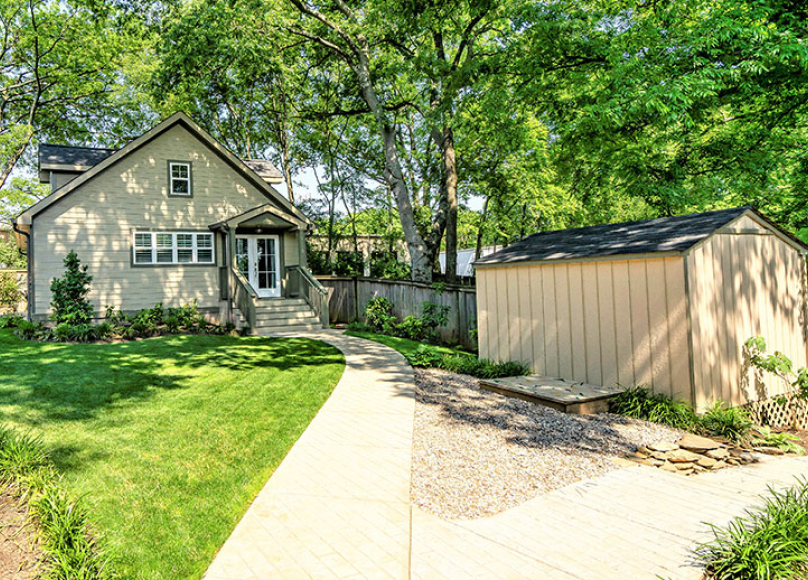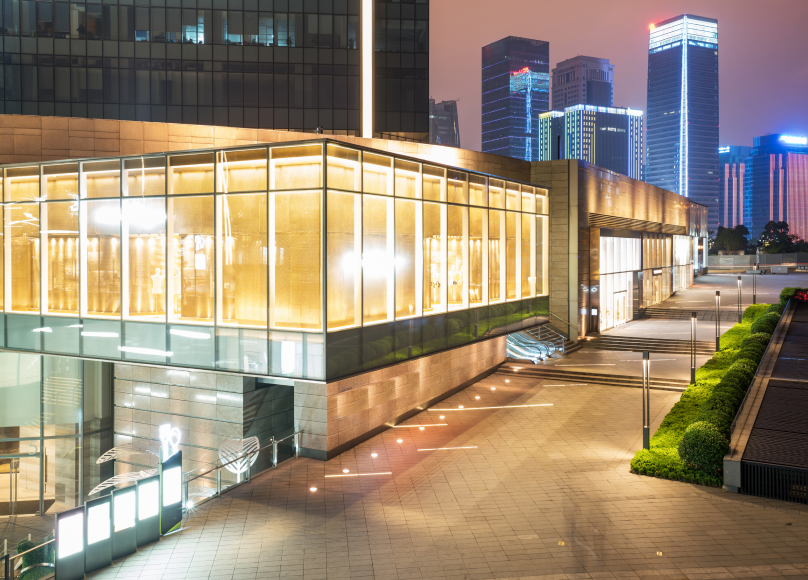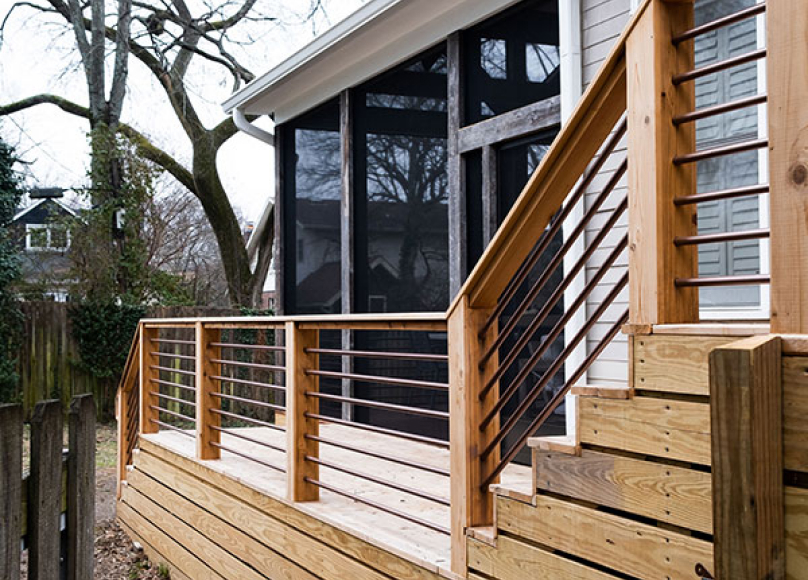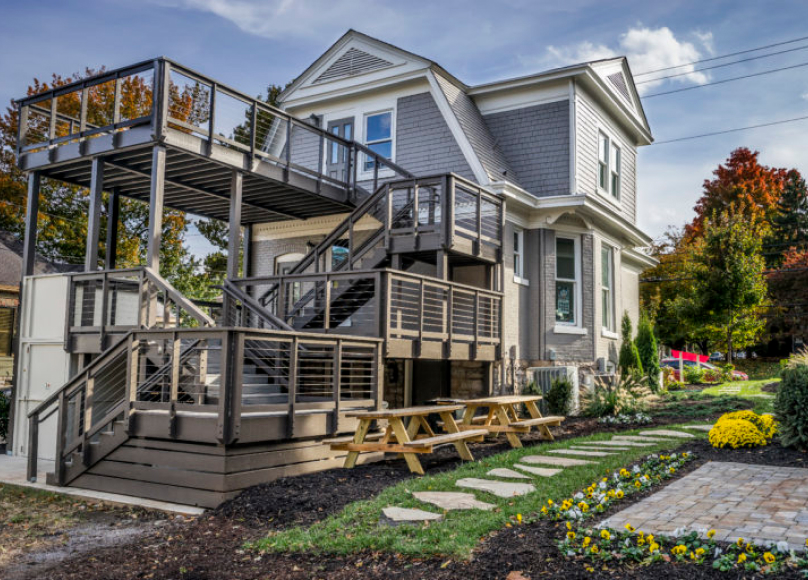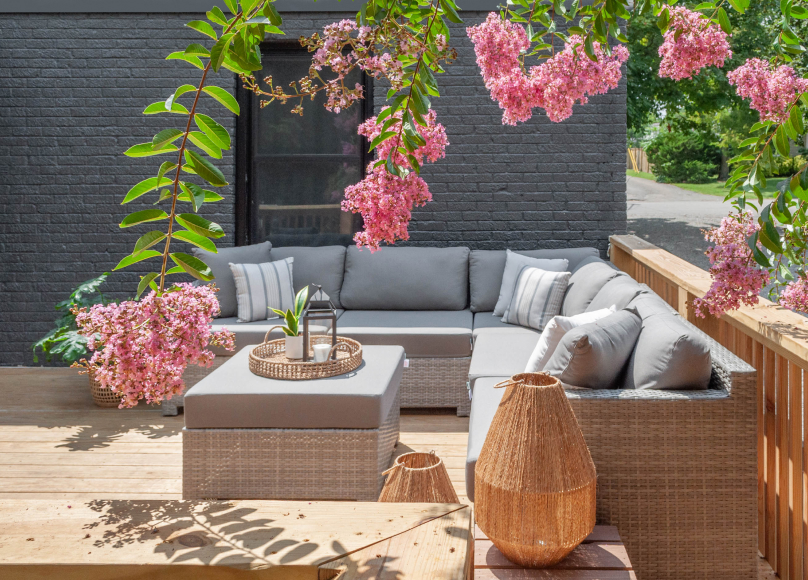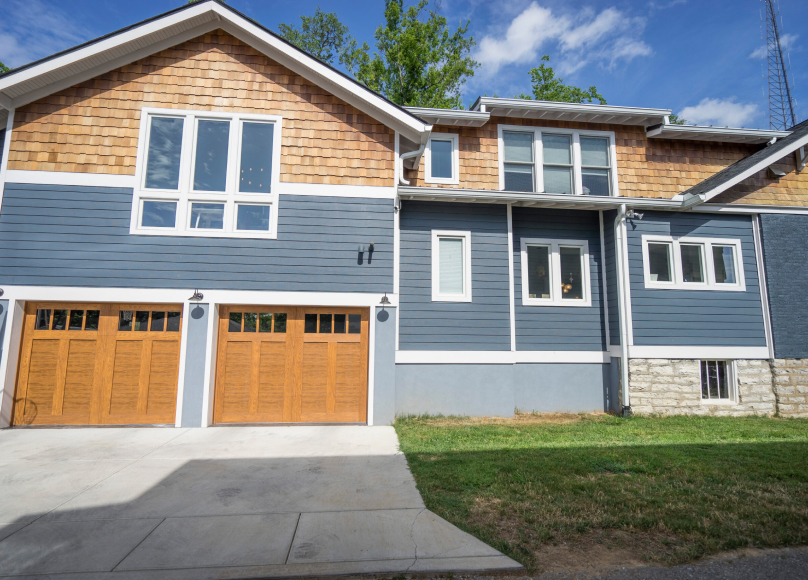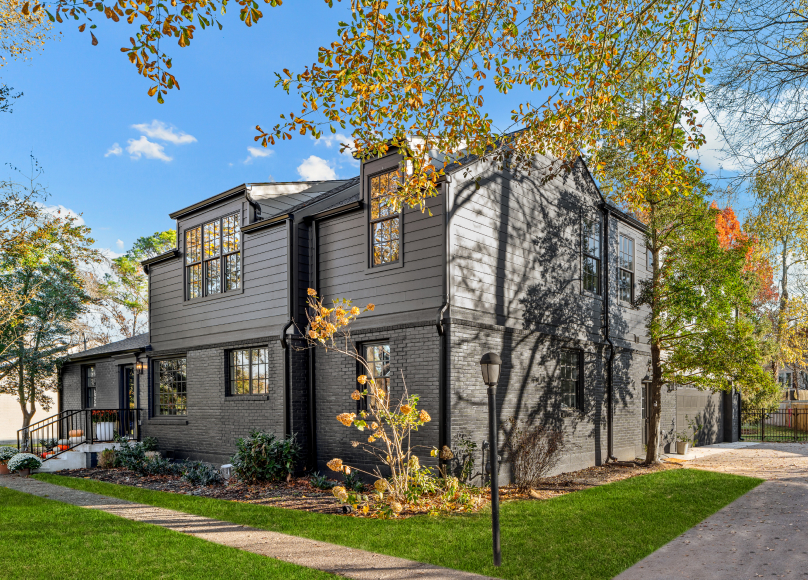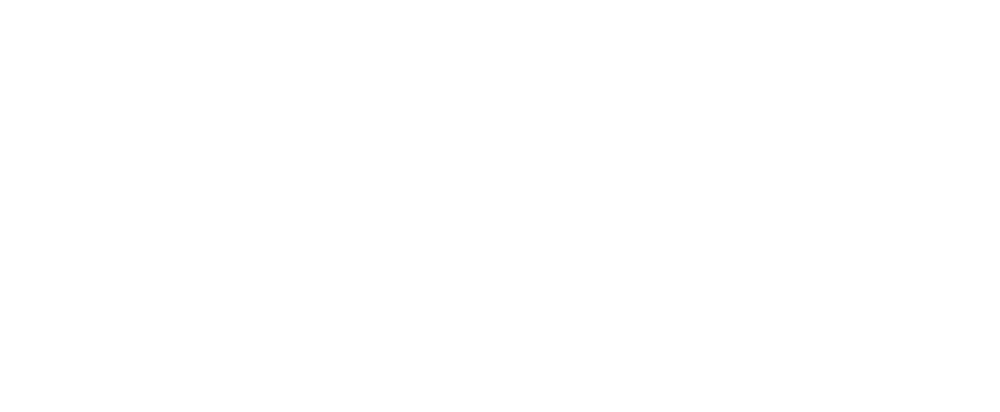Need More Space?
How to Expand Your Home Without Moving
From home additions to backyard retreats, you can create more room for living – right where you are.
Feeling like your home is bursting at the seams? You’re not alone. As families grow, needs evolve, and lifestyles change, it’s common to feel like you’ve outgrown your space. While moving to a new home might seem like the obvious solution, it comes with its own challenges: the stress of selling your current house, navigating the real estate market, and uprooting your family from the neighborhood you love. But what if you didn’t have to move to get the space you need?
Expanding your square footage—whether through a home addition, a backyard retreat, or a creative conversion—can give you the room to live comfortably without leaving the place you call home. From adding extra bedrooms and creating a private DADU to building a deck for entertaining or turning an underused attic into a home office, there are countless ways to reimagine and expand your current home.
At The Dan Co., we specialize in transforming homes to match your evolving needs. With our expert team and a creative approach to design, we help Nashville homeowners unlock the full potential of their homes. Whether you’re dreaming of a brand-new master suite, a backyard oasis, or a versatile home office, we’ll guide you through every step of the process. Let’s work together to create more space, more function, and more value—right where you are.
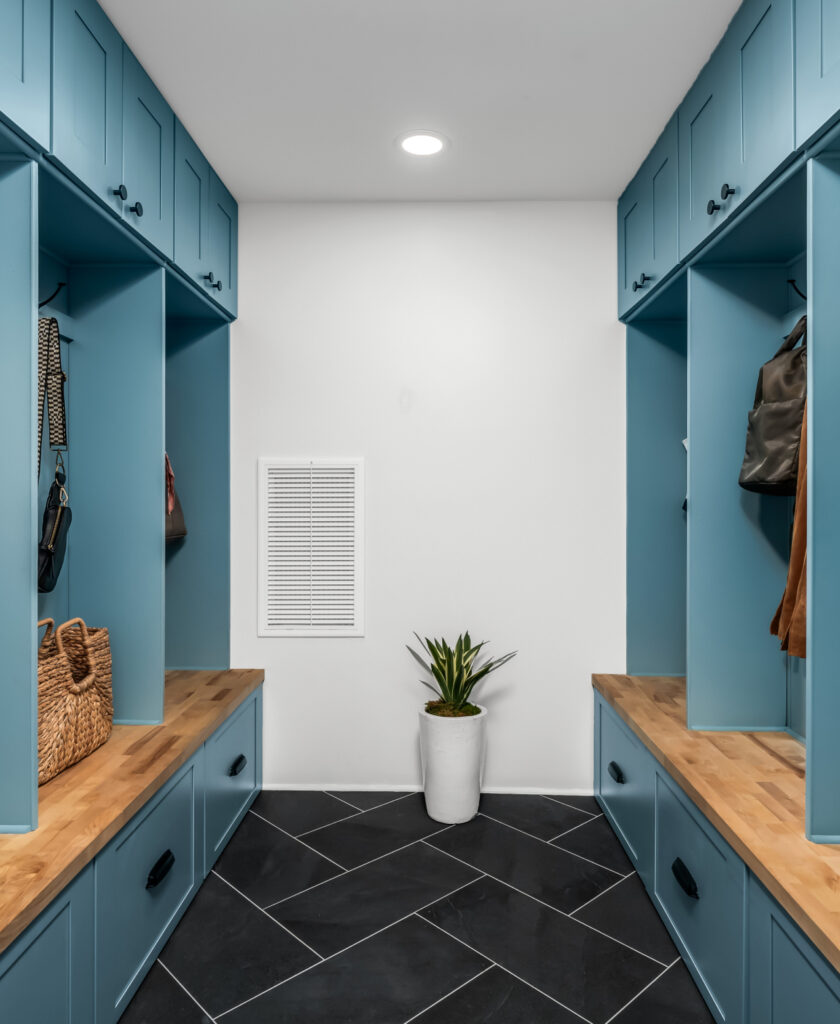
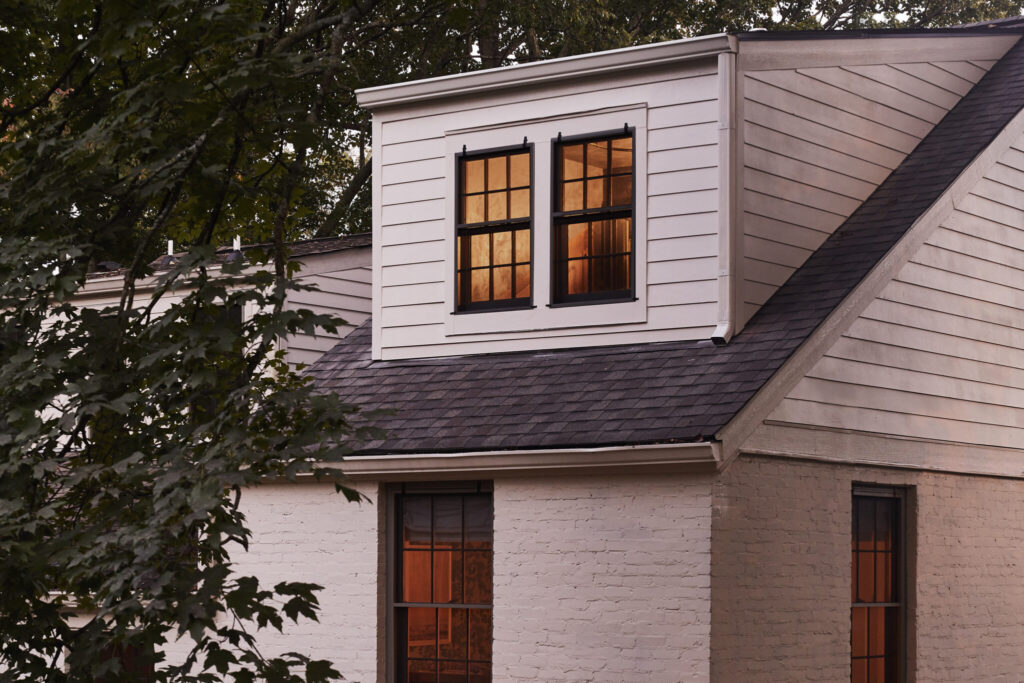
Home Additions: Create Space That Fits Your Life
Sometimes the home you love just needs a little extra room to truly work for you. A thoughtfully designed home addition is one of the best ways to expand your square footage and enhance your day-to-day living. Whether you’re dreaming of a spacious family room, a luxurious master suite, or an extra bedroom for guests, a well-planned addition can seamlessly integrate into your existing home while improving its function and value.
What Can a Home Addition Include?
- Master Suites: Add a private retreat with a bedroom, en-suite bathroom, and walk-in closet for ultimate comfort.
- Family Rooms or Living Spaces: Create a larger gathering area where everyone can relax, entertain, and spend time together.
- Additional Bedrooms: Perfect for growing families, accommodating guests, or creating space for multigenerational living.
- Expanded Kitchens: Make your kitchen the heart of the home with more counter space, a walk-in pantry, and a comfortable dining area.
- Sunrooms: Add a bright, peaceful space with plenty of natural light that can serve as a reading nook, home office, or play area.
Why a Home Addition Makes Sense
A home addition doesn’t just give you more space—it’s a smart investment. You’re not only creating a more comfortable home for your family, but you’re also adding significant value to your property. By expanding outward, you can meet your current needs without compromising on location, lifestyle, or your home’s overall charm.
Seamless Integration with Your Existing Home
At The Dan Co., we know how important it is for a home addition to feel like a natural part of your house, not an afterthought. We can work with your designer to carefully match the new space to your existing home’s architecture, style, and materials, ensuring a seamless look both inside and out.
Add Space Without the Stress
We make the process as smooth and stress-free as possible. From planning and permitting to construction and finishing touches, The Dan Co. handles every detail. You’ll stay informed every step of the way, and we’ll work efficiently to minimize disruptions to your daily life.
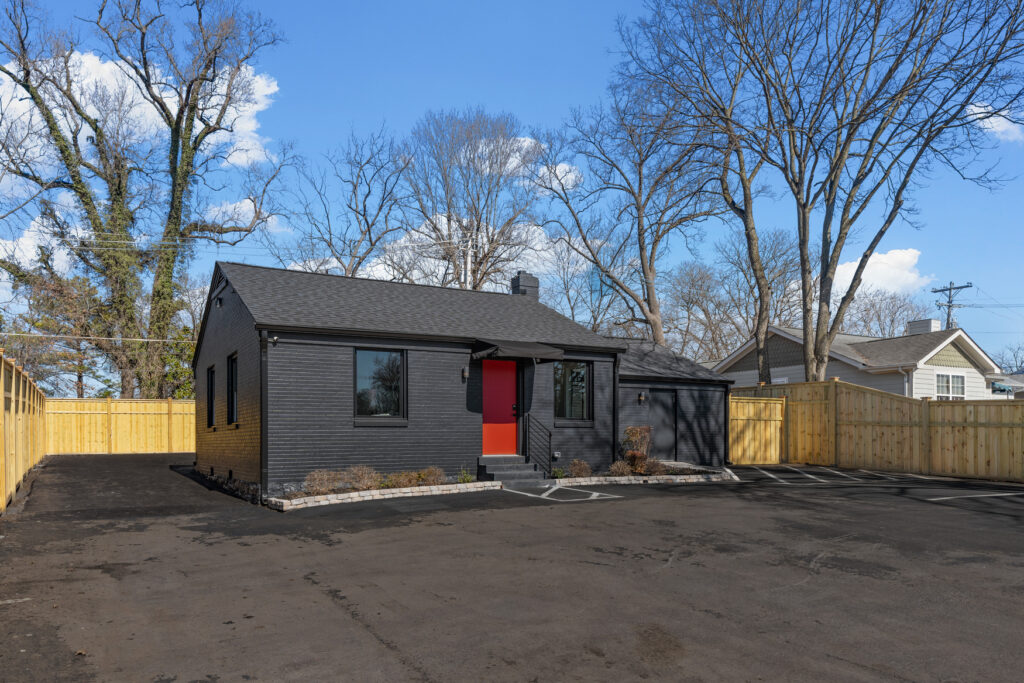
DADUs: Flexible, Functional Living Space Right in Your Backyard
If you’re looking for a creative way to add square footage to your property, a Detached Accessory Dwelling Unit (DADU) could be the perfect solution. Sometimes referred to as backyard cottages, carriage houses, or guest suites, these standalone structures offer endless possibilities for homeowners who need more space but don’t want to expand their main house.
What is a DADU?
A DADU is a fully functional, detached living space built on your property. It can include all the essentials—kitchenette, bathroom, living area, and bedroom—designed for comfort and utility. It’s a versatile addition that offers a smaller, separate home while remaining part of your property.
Why Build a DADU?
- Guest Accommodations: Create a private, welcoming space for visiting family and friends.
- Rental Income: Generate extra income by renting out the space as a short-term or long-term rental.
- Home Office or Creative Studio: Escape distractions and enjoy a dedicated workspace right outside your door.
- Multigenerational Living: Give aging parents or adult children their own space while keeping them close to home.
- Flex Space for Hobbies: Use it as a gym, art studio, or peaceful retreat to pursue your passions.
Benefits of Building a DADU
A DADU adds more than just space—it enhances the value, flexibility, and functionality of your home:
- Increased Property Value: A well-designed DADU is a sought-after feature for many homebuyers.
- Privacy and Independence: Guests, renters, or family members have their own space while remaining nearby.
- Smaller Footprint, Big Impact: DADUs provide additional living space without altering the layout of your primary home.
Custom Design to Fit Your Needs
At The Dan Co., we believe a DADU should serve your unique needs while enhancing the beauty of your property. Whether you want a cozy cottage aesthetic, a modern studio design, or a versatile multi-use space, we’ll work with trusted designers and architects to create the perfect solution. From initial planning to construction, our team ensures every detail is handled with precision, so your new DADU blends seamlessly with your property.
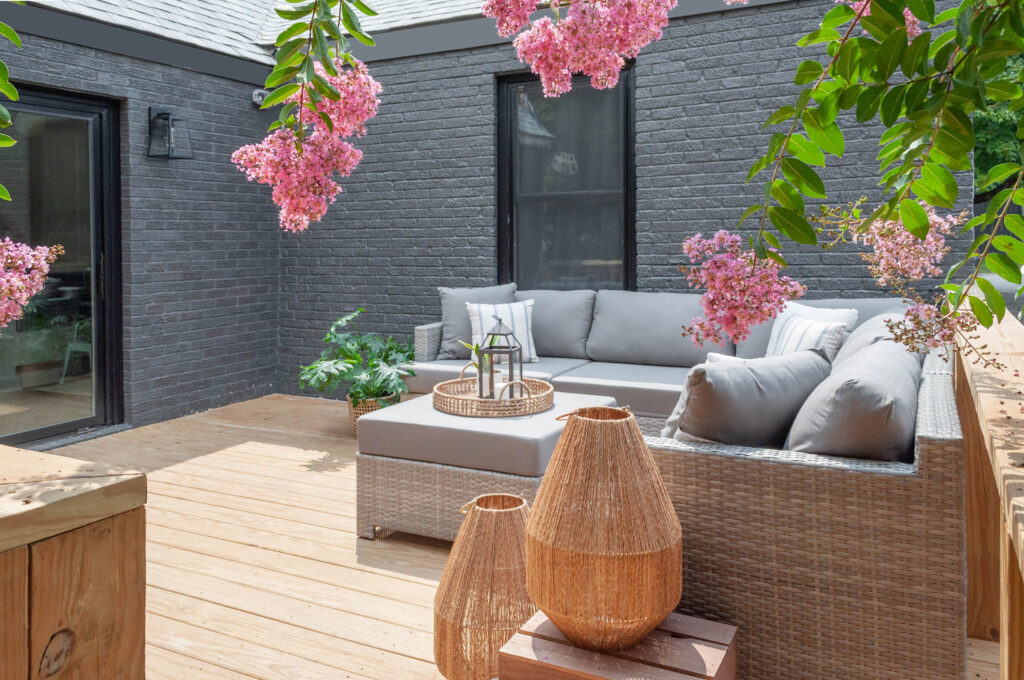
Outdoor Living Spaces: Expand Your Life Beyond Four Walls
Imagine stepping outside into a space that feels like an extension of your home—a place to relax, entertain, and enjoy the beauty of the outdoors. A well-designed outdoor living area adds more than just square footage; it transforms how you experience your home, creating additional space for everything from hosting friends to unwinding after a long day.
What Can an Outdoor Living Space Include?
Outdoor living projects are as versatile as your imagination, offering a range of features to suit your lifestyle and needs:
- Decks and Patios: Perfect for dining, lounging, or entertaining, a beautiful deck or patio creates a seamless transition from indoors to outdoors.
- Outdoor Kitchens: Bring your cooking outside with built-in grills, prep stations, refrigerators, and even wood-fired pizza ovens.
- Covered Pergolas or Gazebos: Enjoy the outdoors year-round with stylish shade structures that provide comfort and protection from the elements.
- Fire Pits or Fireplaces: Add warmth, ambiance, and a focal point for cozy gatherings on cool evenings.
- Built-in Seating: Maximize your space with benches, built-in planters, and versatile seating options.
- Custom Lighting: Illuminate your space for nighttime enjoyment with landscape lighting, string lights, or LED accents.
Why Invest in Outdoor Living Spaces?
Outdoor spaces aren’t just about aesthetics—they add value, comfort, and functionality to your home:
- Expand Your Living Area: Gain extra space without the cost or disruption of an indoor addition.
- Entertain with Ease: Host barbecues, family gatherings, and special events with a space designed for entertaining.
- Increase Property Value: Thoughtfully designed outdoor areas are highly attractive to future homebuyers.
- Enhance Your Lifestyle: Create a peaceful retreat for relaxation, exercise, or family time right in your backyard.
- Connect with Nature: Enjoy fresh air, sunshine, and greenery as part of your daily routine.
Custom Designs That Fit Your Vision
At The Dan Co., we specialize in building outdoor spaces that are as functional as they are beautiful. Whether you envision a simple, serene patio for quiet mornings or a full outdoor entertaining hub complete with a kitchen and fire pit, we’ll bring your vision to life. Our team pays careful attention to details like materials, lighting, and layout to ensure the finished project complements your home and stands the test of time.
A Space for Every Season
Outdoor living spaces can be enjoyed year-round when thoughtfully planned. Features like covered pergolas, outdoor heating, and durable materials make your space functional and comfortable in all seasons. Whether it’s a summer evening with friends or a crisp fall night by the fire pit, your outdoor space becomes a natural gathering spot for every occasion.
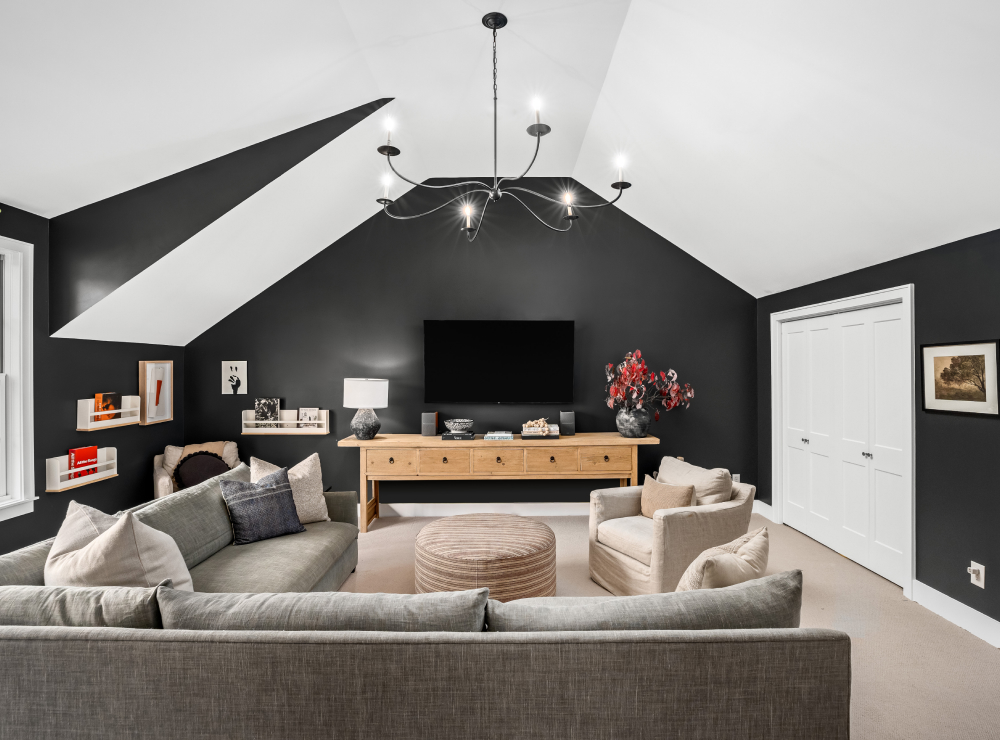
Basement or Attic Conversions: Hidden Potential
If you have an unfinished basement or attic, you’re sitting on a goldmine of untapped square footage just waiting to be transformed into valuable living space. These areas often go unused or serve as storage for items you’ve long forgotten, but with a little creativity and the right contractor, they can become some of the most versatile and functional parts of your home.
Creative Uses for Basement and Attic Spaces
- Family Game Room or Entertainment Area: Turn your underused basement into a cozy hub for movie nights, a pool table, or video games. Attics with a bit of charm can become a warm retreat for reading, board games, or entertaining guests.
- Dedicated Home Gym or Yoga Studio: Why pay for a gym membership when you can create a space just for you? Basements provide plenty of room for weights, cardio equipment, or yoga mats, while attics can serve as a peaceful, light-filled space for stretching and meditation.
- Guest Suite or Rental Apartment: Basements or attics are perfect for creating private, self-contained suites with bedrooms, bathrooms, and even kitchenettes. Whether for extended family or short-term rentals, this is a great way to add livable space and potential income.
- Home Office or Craft Room: If you work remotely, a converted attic or basement can become a quiet, productive workspace. These spaces also make ideal spots for hobbies like painting, sewing, or woodworking, giving you the room to spread out and focus.
Why Convert Your Basement or Attic?
Transforming these spaces can significantly expand your home’s functionality and livability without altering its existing footprint. You don’t need a full-scale addition to gain valuable square footage—by reimagining what you already have, you’ll unlock more space for your lifestyle, boost your home’s resale value, and make better use of every inch of your property.
Let The Dan Company bring these hidden areas to life. With our expert team, we’ll ensure your basement or attic conversion is seamless, functional, and beautifully finished to match the rest of your home.
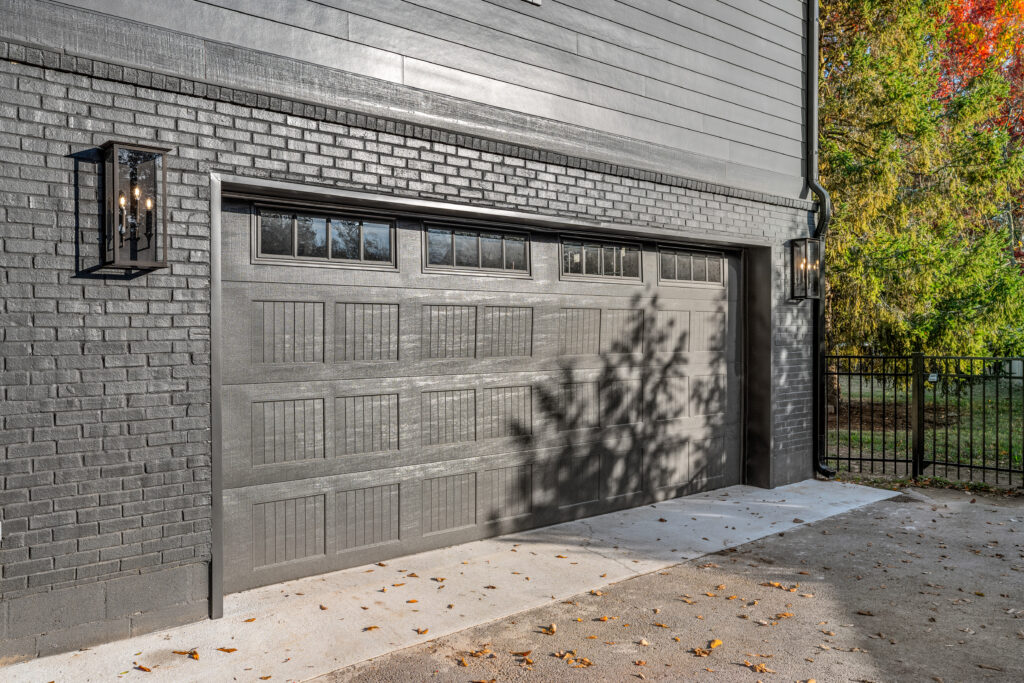
Garage Additions or Conversions: More Than Parking
Your garage is more than just a place to park your car—it’s an opportunity to add functional square footage to your home. Whether you’re looking to expand your existing garage for storage, create a new hobby space, or convert it into a living area, this often-overlooked area holds incredible potential. With thoughtful planning and expert execution, your garage can become one of the most versatile parts of your property.
What Can a Garage Project Include?
Adding a Second Bay or Expanding for Extra Storage:
If your garage feels cramped, expanding its footprint can solve that problem. Adding a second bay gives you room for additional vehicles, tools, or recreational equipment like bikes and lawn care supplies. Extra space also allows you to organize with built-in shelving, overhead storage systems, or dedicated work areas.
Creating a Workshop or Hobby Space:
Love woodworking, automotive projects, or crafting? A garage can be the perfect place for your workshop or hobby area. With dedicated workbenches, tool storage, and plenty of lighting, you can enjoy a productive space tailored to your needs without cluttering up the main house.
Converting into a Home Office, Gym, or Playroom:
If you’re not using the garage for cars, why not reclaim it as livable space? Converting your garage into a home office offers a private, quiet area to work remotely without distractions. Alternatively, you can transform it into a fully equipped home gym or even a playroom for kids to spread out their toys and games.
Building a Detached Garage or Carriage House for Multi-Use Purposes:
Detached garages offer even more possibilities. Beyond providing covered parking, a carriage house or garage can be designed as a multi-use structure. Include a loft for storage, a workshop below, or even a second-story apartment for guests or rental income. Detached options also provide separation, privacy, and flexibility for a variety of purposes.
Why Consider a Garage Addition or Conversion?
Garages are an excellent way to add square footage without drastically altering your home’s layout. Expanding or converting a garage can:
- Increase your home’s value and functionality
- Solve storage issues and reduce clutter elsewhere in the home
- Provide extra living or working space tailored to your specific needs
- Offer versatile options, from guest suites to income-generating rental units
At The Dan Company, we’ll help you explore the best options for your garage space, whether you’re expanding, converting, or building new. Our team brings smart solutions, attention to detail, and expert craftsmanship to create a finished project that blends seamlessly with your home and serves your family for years to come.
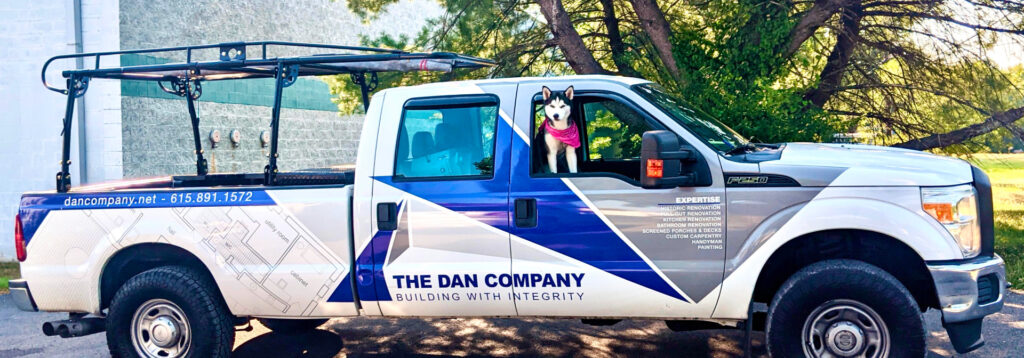
Why Work With The Dan Co.?
Expanding your square footage is a big investment, but with the right team, it’s a smooth and rewarding process. At The Dan Co., we bring:
- Expert craftsmanship to ensure your addition blends seamlessly with your home.
- Clear communication to keep you informed every step of the way.
- Creative solutions to maximize space and meet your budget.
- Trusted experience as one of Nashville’s top general contractors.
Whether you’re looking to build up, out, or around, we’re here to help you transform your home into the spacious, functional, and beautiful space you’ve always wanted.
Your project is our most important job.
When you decide to transform your space, you’re placing trust in your contractor and building partner. The Dan Company’s experienced team of carpenters, builders, and remodelers will treat your project with care and craft a space that’s uniquely YOU.
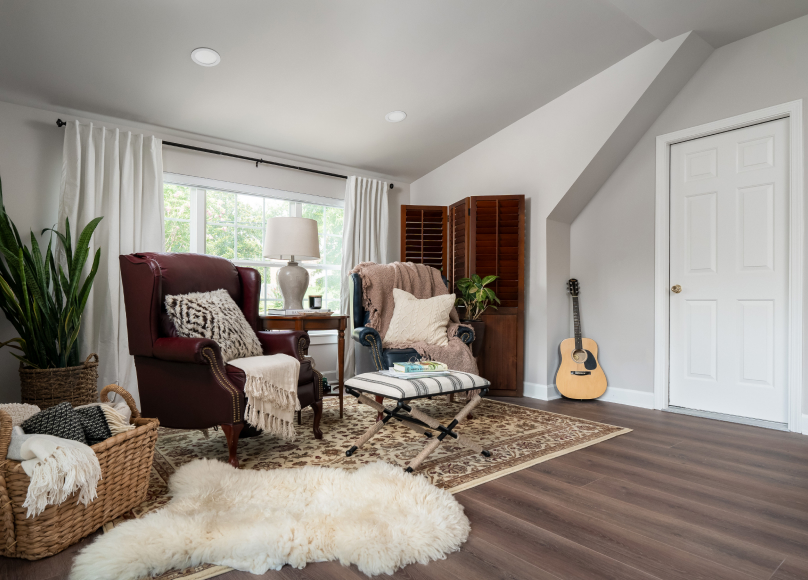
Thinking about a new construction project?
We want to hear about it. We’ll respond by phone or email ASAP
"*" indicates required fields
FAQs About Expanding Your Square Footage
How long does a home addition typically take?
Timelines depend on the size and complexity of the project, but most additions take a few months from start to finish. We’ll provide a clear schedule during the planning phase.
Do I need a permit for a home addition or DADU?
Yes, most projects require permits. As your general contractor, we handle all permitting and ensure your project meets local codes and regulations.
Can a home addition match the style of my current house?
Absolutely. We take great care to design and build additions that blend seamlessly with your home’s existing architecture and style.
How much value will an addition add to my home?
While it varies based on the project, home additions often provide a strong return on investment and significantly improve your home’s resale value.
Can I stay in my home during construction?
In most cases, yes! We work hard to minimize disruptions and keep the work area contained so you can go about your daily life.
How do I get started?
Contact us today to schedule a consultation. Let’s bring your vision for a home expansion to life!
More Questions?
Looking for Something else?
Our General Contractor Services Include:
